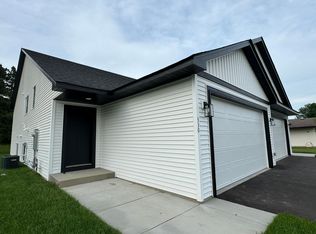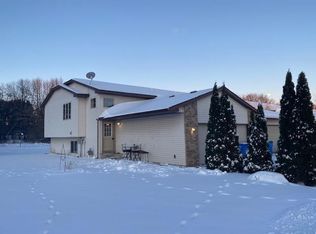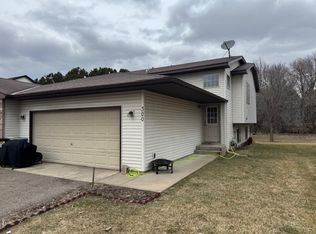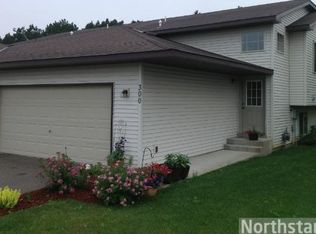Closed
$300,628
320 21st Ave SW, Cambridge, MN 55008
4beds
2,324sqft
Townhouse Side x Side
Built in 2024
5,227.2 Square Feet Lot
$308,900 Zestimate®
$129/sqft
$2,534 Estimated rent
Home value
$308,900
$253,000 - $377,000
$2,534/mo
Zestimate® history
Loading...
Owner options
Explore your selling options
What's special
Check out this fully finished townhome by Haven Homes. Enjoy carefree living at an affordable price. These units offer a vaulted main level, 4 BR's, 2 BA's, spacious dining area, fireplace, daylight windows in lower level, kitchen appliances included, white cabinetry and white woodwork, double garage plus sod, irrigation and 2 trees included. Act fast in order to make your own color selections by March 1st, 2024.
Zillow last checked: 8 hours ago
Listing updated: May 29, 2024 at 12:22pm
Listed by:
Jon D. Jondahl Group 763-286-7573,
eXp Realty,
Rocky Horn 320-267-6358
Bought with:
Debbie Wiome
Keller Williams Premier Realty
Source: NorthstarMLS as distributed by MLS GRID,MLS#: 6477972
Facts & features
Interior
Bedrooms & bathrooms
- Bedrooms: 4
- Bathrooms: 2
- Full bathrooms: 1
- 3/4 bathrooms: 1
Bedroom 1
- Level: Main
- Area: 155.76 Square Feet
- Dimensions: 11.8x13.2
Bedroom 2
- Level: Main
- Area: 116.64 Square Feet
- Dimensions: 10.8x10.8
Bedroom 3
- Level: Lower
- Area: 163.8 Square Feet
- Dimensions: 13x12.6
Bedroom 4
- Level: Lower
- Area: 158.76 Square Feet
- Dimensions: 12.6x12.6
Dining room
- Level: Main
- Area: 200.2 Square Feet
- Dimensions: 14.3x14
Family room
- Level: Lower
- Area: 475 Square Feet
- Dimensions: 25x19
Foyer
- Level: Main
- Area: 54.4 Square Feet
- Dimensions: 13.6x4
Kitchen
- Level: Main
- Area: 215.6 Square Feet
- Dimensions: 15.4x14
Living room
- Level: Main
- Area: 210 Square Feet
- Dimensions: 14x15
Heating
- Forced Air
Cooling
- Central Air
Appliances
- Included: Air-To-Air Exchanger, Dishwasher, Microwave, Range, Refrigerator
Features
- Basement: Daylight,Full,Unfinished
- Number of fireplaces: 1
- Fireplace features: Electric
Interior area
- Total structure area: 2,324
- Total interior livable area: 2,324 sqft
- Finished area above ground: 1,198
- Finished area below ground: 1,126
Property
Parking
- Total spaces: 2
- Parking features: Attached, Asphalt, Garage Door Opener
- Attached garage spaces: 2
- Has uncovered spaces: Yes
- Details: Garage Door Height (7), Garage Door Width (16)
Accessibility
- Accessibility features: None
Features
- Levels: Multi/Split
Lot
- Size: 5,227 sqft
- Dimensions: S42 x 130
Details
- Foundation area: 1198
- Parcel number: 151600190
- Zoning description: Residential-Single Family
Construction
Type & style
- Home type: Townhouse
- Property subtype: Townhouse Side x Side
- Attached to another structure: Yes
Materials
- Brick/Stone, Vinyl Siding
- Roof: Asphalt
Condition
- Age of Property: 0
- New construction: Yes
- Year built: 2024
Details
- Builder name: HAVEN HOMES LLC
Utilities & green energy
- Gas: Natural Gas
- Sewer: City Sewer/Connected
- Water: City Water/Connected
Community & neighborhood
Location
- Region: Cambridge
- Subdivision: Maple Ridge Twnhms
HOA & financial
HOA
- Has HOA: Yes
- HOA fee: $110 monthly
- Services included: Lawn Care, Maintenance Grounds, Professional Mgmt, Trash, Snow Removal
- Association name: Personal Touch
- Association phone: 952-238-1121
Other
Other facts
- Road surface type: Paved
Price history
| Date | Event | Price |
|---|---|---|
| 5/29/2024 | Sold | $300,628+2.1%$129/sqft |
Source: | ||
| 4/1/2024 | Pending sale | $294,500$127/sqft |
Source: | ||
| 1/16/2024 | Listed for sale | $294,500+11.2%$127/sqft |
Source: | ||
| 8/10/2023 | Listing removed | -- |
Source: | ||
| 2/9/2023 | Listed for sale | $264,900$114/sqft |
Source: | ||
Public tax history
| Year | Property taxes | Tax assessment |
|---|---|---|
| 2024 | $194 -4% | -- |
| 2023 | $202 -12.2% | $9,000 |
| 2022 | $230 -1.7% | $9,000 |
Find assessor info on the county website
Neighborhood: 55008
Nearby schools
GreatSchools rating
- 6/10Cambridge Intermediate SchoolGrades: 3-5Distance: 1.4 mi
- 7/10Cambridge Middle SchoolGrades: 6-8Distance: 1.4 mi
- 6/10Cambridge-Isanti High SchoolGrades: 9-12Distance: 0.9 mi

Get pre-qualified for a loan
At Zillow Home Loans, we can pre-qualify you in as little as 5 minutes with no impact to your credit score.An equal housing lender. NMLS #10287.
Sell for more on Zillow
Get a free Zillow Showcase℠ listing and you could sell for .
$308,900
2% more+ $6,178
With Zillow Showcase(estimated)
$315,078


