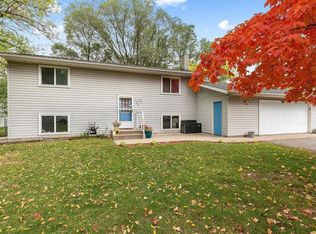Closed
$215,000
320 1st Ave NE, Rice, MN 56367
3beds
3,136sqft
Manufactured Home
Built in 2018
8,712 Square Feet Lot
$220,600 Zestimate®
$69/sqft
$1,836 Estimated rent
Home value
$220,600
Estimated sales range
Not available
$1,836/mo
Zestimate® history
Loading...
Owner options
Explore your selling options
What's special
Charming 3-Bedroom Home in Rice, MN – Modern Design and Room to Grow!!! Welcome to this beautifully crafted 3-bedroom, 2-bathroom home in the heart of Rice, MN! Built in 2018, this 1,500 square-foot gem offers modern comforts and thoughtful design. This inviting open floor plan has vaulted ceilings that create a bright and airy atmosphere, perfect for both entertaining and everyday living. The home features solid core doors throughout, adding a touch of quality and sophistication. The kitchen, dining, and living areas flow seamlessly, providing a versatile space for gatherings. The unfinished basement is a standout feature, boasting egress windows and rough in for another bathroom that offer the opportunity to add an additional bedroom and customize the space to fit your needs. With plenty of storage and potential for a family room, home office, or hobby area, the possibilities are endless. Nestled on a spacious lot, this home combines modern living with a touch of country charm, making it the perfect place to settle in and make your own. Don’t miss this incredible opportunity—schedule your showing today!
Zillow last checked: 8 hours ago
Listing updated: March 14, 2025 at 12:13pm
Listed by:
Nathaniel Pettis 612-323-8989,
RE/MAX Advantage Plus
Bought with:
Neil Theisen
Central MN Realty LLC
Source: NorthstarMLS as distributed by MLS GRID,MLS#: 6652514
Facts & features
Interior
Bedrooms & bathrooms
- Bedrooms: 3
- Bathrooms: 2
- Full bathrooms: 2
Bedroom 1
- Level: Main
- Area: 182 Square Feet
- Dimensions: 14X13
Bedroom 2
- Level: Main
- Area: 143 Square Feet
- Dimensions: 13X11
Bedroom 3
- Level: Main
- Area: 99 Square Feet
- Dimensions: 11X9
Dining room
- Level: Main
- Area: 140 Square Feet
- Dimensions: 10X14
Kitchen
- Level: Main
- Area: 210 Square Feet
- Dimensions: 14X15
Living room
- Level: Main
- Area: 280 Square Feet
- Dimensions: 20X14
Heating
- Forced Air
Cooling
- Central Air
Appliances
- Included: Dishwasher, Dryer, Gas Water Heater, Microwave, Refrigerator, Washer, Water Softener Owned
Features
- Basement: Concrete,Sump Pump
- Has fireplace: No
Interior area
- Total structure area: 3,136
- Total interior livable area: 3,136 sqft
- Finished area above ground: 1,568
- Finished area below ground: 0
Property
Parking
- Parking features: Concrete
Accessibility
- Accessibility features: None
Features
- Levels: One
- Stories: 1
- Fencing: None
Lot
- Size: 8,712 sqft
- Dimensions: 130 x 100
Details
- Foundation area: 1568
- Parcel number: 150025800
- Zoning description: Residential-Single Family
Construction
Type & style
- Home type: MobileManufactured
- Property subtype: Manufactured Home
Materials
- Vinyl Siding, Concrete
- Roof: Age 8 Years or Less,Asphalt
Condition
- Age of Property: 7
- New construction: No
- Year built: 2018
Utilities & green energy
- Electric: 200+ Amp Service
- Gas: Natural Gas
- Sewer: City Sewer/Connected
- Water: City Water/Connected
Community & neighborhood
Location
- Region: Rice
- Subdivision: Jos Jansons 1st Add To Rice
HOA & financial
HOA
- Has HOA: No
Price history
| Date | Event | Price |
|---|---|---|
| 3/13/2025 | Sold | $215,000-6.1%$69/sqft |
Source: | ||
| 1/30/2025 | Pending sale | $229,000$73/sqft |
Source: | ||
| 1/24/2025 | Listed for sale | $229,000+1124.9%$73/sqft |
Source: | ||
| 4/27/2018 | Sold | $18,696$6/sqft |
Source: Public Record Report a problem | ||
Public tax history
| Year | Property taxes | Tax assessment |
|---|---|---|
| 2025 | $3,342 +5.2% | $319,600 +4.5% |
| 2024 | $3,178 +4.1% | $305,800 +2.7% |
| 2023 | $3,054 +11.5% | $297,700 +11.9% |
Find assessor info on the county website
Neighborhood: 56367
Nearby schools
GreatSchools rating
- 7/10Rice Elementary SchoolGrades: PK-5Distance: 0.1 mi
- 4/10Sauk Rapids-Rice Middle SchoolGrades: 6-8Distance: 11.7 mi
- 6/10Sauk Rapids-Rice Senior High SchoolGrades: 9-12Distance: 11.1 mi
Sell for more on Zillow
Get a free Zillow Showcase℠ listing and you could sell for .
$220,600
2% more+ $4,412
With Zillow Showcase(estimated)
$225,012