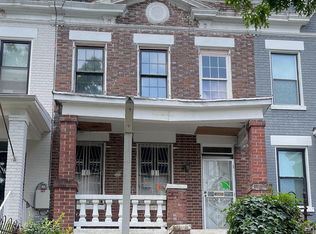Classic move-in ready Washington row home located on a charming tree-lined street just minutes from established retail, grocery, dining, and nightlife on both the H Street Corridor and Eastern Market, some of the most iconic parks in Capitol Hill, newly renovated Rosedale Rec and pool right around the corner, only a few blocks north of Lincoln Park, RFK stadium, park and trail and a short stroll to the Streetcar and Metro. The welcoming front porch is a natural gathering spot to chat with your neighbors or just enjoy a beautiful spring day. Inside you will find a beautifully remodeled home with updates galore. Spacious open living room and dining room lead to the remodeled Kitchen. Stainless steel appliances, updated cabinets, and butcher block counters grace the light and bright kitchen. From the kitchen head on out to the private landscaped back yard with a fire pit, shed, and parking. Upstairs you will find the master bedroom featuring an exposed brick wall and walk-in closet, two additional bedrooms, washer and dryer, and a large beautifully remodeled bathroom with dual vanities, large tiled shower, and separate soaking tub. The basement has also been fully remodeled. Featuring a full remodeled bathroom, additional washer, and dryer and it's own entrance, it is perfect as bonus space, guest suite, Au pair suite, etc. ADDITIONAL UPDATES include new flooring and windows throughout, a new HVAC servicing the main level and basement, new zoned heating and cooling units in the upstairs bedrooms, new electrical panel, new roof and new owned SOLAR PANELS! This home is also zoned Maury Elementary School!
This property is off market, which means it's not currently listed for sale or rent on Zillow. This may be different from what's available on other websites or public sources.
