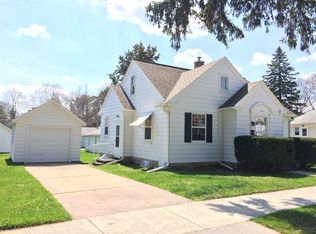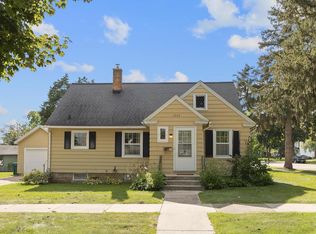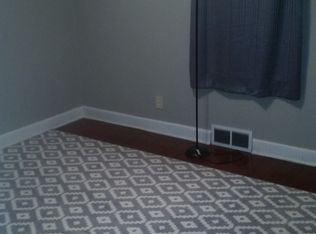Closed
$199,900
320 11th Street, Baraboo, WI 53913
2beds
946sqft
Single Family Residence
Built in 1944
8,712 Square Feet Lot
$228,400 Zestimate®
$211/sqft
$1,246 Estimated rent
Home value
$228,400
$215,000 - $242,000
$1,246/mo
Zestimate® history
Loading...
Owner options
Explore your selling options
What's special
Buyer's financing fell through & this sweetie is back on the market! Affordable & low maintenance, this home's square footage packs a punch with its airy layout & aesthetic touches that visually enhance the space such as a trey ceiling, lots of windows, wood flooring, built in corner nook, & white cabinetry. Spacious primary bedroom with pocket door to full bath with newly updated walk-in shower & laundry. The second bedroom is smaller & could also make excellent space for an office or crafting area. The kitchen offers lots of cabinet & counter space as well as newer appliances. Lots of storage! Newly completed screened in porch with hot tub & cute back yard with raised garden beds & alley access for the 2 car garage. New concrete driveway & walkways.
Zillow last checked: 8 hours ago
Listing updated: March 22, 2024 at 08:06pm
Listed by:
Sommer Von Behren 608-393-8483,
Nth Degree Real Estate
Bought with:
Ashley Schreiber
Source: WIREX MLS,MLS#: 1969037 Originating MLS: South Central Wisconsin MLS
Originating MLS: South Central Wisconsin MLS
Facts & features
Interior
Bedrooms & bathrooms
- Bedrooms: 2
- Bathrooms: 1
- Full bathrooms: 1
- Main level bedrooms: 2
Primary bedroom
- Level: Main
- Area: 156
- Dimensions: 13 x 12
Bedroom 2
- Level: Main
- Area: 66
- Dimensions: 11 x 6
Bathroom
- Features: Master Bedroom Bath: Walk Through, Master Bedroom Bath
Kitchen
- Level: Main
- Area: 171
- Dimensions: 19 x 9
Living room
- Level: Main
- Area: 238
- Dimensions: 17 x 14
Heating
- Natural Gas, Forced Air
Cooling
- Central Air
Appliances
- Included: Range/Oven, Refrigerator, Dishwasher, Microwave, Washer, Dryer
Features
- High Speed Internet, Pantry
- Flooring: Wood or Sim.Wood Floors
- Basement: Full
Interior area
- Total structure area: 946
- Total interior livable area: 946 sqft
- Finished area above ground: 946
- Finished area below ground: 0
Property
Parking
- Total spaces: 2
- Parking features: 2 Car, Detached, Garage Door Opener
- Garage spaces: 2
Features
- Levels: One
- Stories: 1
- Patio & porch: Deck
Lot
- Size: 8,712 sqft
Details
- Parcel number: 206354100000
- Zoning: Res
- Special conditions: Arms Length
Construction
Type & style
- Home type: SingleFamily
- Architectural style: Ranch
- Property subtype: Single Family Residence
Materials
- Vinyl Siding
Condition
- 21+ Years
- New construction: No
- Year built: 1944
Utilities & green energy
- Sewer: Public Sewer
- Water: Public
- Utilities for property: Cable Available
Community & neighborhood
Location
- Region: Baraboo
- Subdivision: Warren Park
- Municipality: Baraboo
Price history
| Date | Event | Price |
|---|---|---|
| 3/20/2024 | Sold | $199,900$211/sqft |
Source: | ||
| 2/23/2024 | Contingent | $199,900$211/sqft |
Source: | ||
| 2/19/2024 | Listed for sale | $199,900$211/sqft |
Source: | ||
| 1/31/2024 | Contingent | $199,900$211/sqft |
Source: | ||
| 1/18/2024 | Listed for sale | $199,900$211/sqft |
Source: | ||
Public tax history
| Year | Property taxes | Tax assessment |
|---|---|---|
| 2024 | $3,016 +15.5% | $129,400 |
| 2023 | $2,611 -1.8% | $129,400 |
| 2022 | $2,657 +3.7% | $129,400 |
Find assessor info on the county website
Neighborhood: 53913
Nearby schools
GreatSchools rating
- 6/10East Elementary SchoolGrades: PK-5Distance: 0.5 mi
- 5/10Jack Young Middle SchoolGrades: 6-8Distance: 0.9 mi
- 3/10Baraboo High SchoolGrades: 9-12Distance: 0.9 mi
Schools provided by the listing agent
- Elementary: East
- Middle: Jack Young
- High: Baraboo
- District: Baraboo
Source: WIREX MLS. This data may not be complete. We recommend contacting the local school district to confirm school assignments for this home.

Get pre-qualified for a loan
At Zillow Home Loans, we can pre-qualify you in as little as 5 minutes with no impact to your credit score.An equal housing lender. NMLS #10287.


