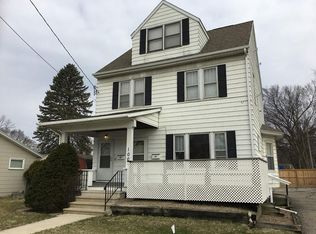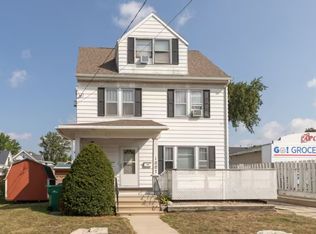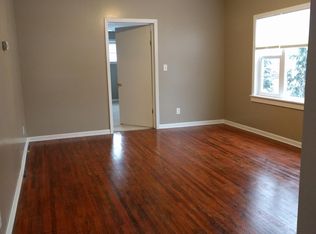Closed
$194,000
320 10th Ave SE, Rochester, MN 55904
2beds
1,040sqft
Single Family Residence
Built in 1920
6,969.6 Square Feet Lot
$209,500 Zestimate®
$187/sqft
$1,316 Estimated rent
Home value
$209,500
$199,000 - $220,000
$1,316/mo
Zestimate® history
Loading...
Owner options
Explore your selling options
What's special
Welcome to this charming gem that has meticulous maintenance and thoughtful upgrades. Step inside to discover fresh carpeting and paint that creates a vibrant and inviting atmosphere throughout. The spacious living areas offer comfort and style, while the modern kitchen provides both functionality and aesthetics. Outside, there is an oversized two-stall garage that promises ample space for vehicles, storage, and hobbies along with a bonus climbing wall and 3 year old steel roof. This property combines convenience and charm in a prime location. Don't miss the opportunity to call this well-maintained house your new home.
Zillow last checked: 8 hours ago
Listing updated: September 18, 2024 at 11:25pm
Listed by:
Karl Rogers 507-884-6678,
Dwell Realty Group LLC
Bought with:
Justin Melby
Coldwell Banker Realty
Source: NorthstarMLS as distributed by MLS GRID,MLS#: 6417429
Facts & features
Interior
Bedrooms & bathrooms
- Bedrooms: 2
- Bathrooms: 1
- Full bathrooms: 1
Bedroom 1
- Level: Upper
- Area: 143 Square Feet
- Dimensions: 11x13
Bedroom 2
- Level: Upper
- Area: 117 Square Feet
- Dimensions: 9x13
Dining room
- Level: Main
- Area: 121 Square Feet
- Dimensions: 11x11
Kitchen
- Level: Main
- Area: 121 Square Feet
- Dimensions: 11x11
Living room
- Level: Main
- Area: 238 Square Feet
- Dimensions: 17x14
Heating
- Forced Air
Cooling
- None
Appliances
- Included: Dishwasher, Dryer, Microwave, Range, Refrigerator, Washer
Features
- Basement: Partial,Unfinished
- Has fireplace: No
Interior area
- Total structure area: 1,040
- Total interior livable area: 1,040 sqft
- Finished area above ground: 1,040
- Finished area below ground: 0
Property
Parking
- Total spaces: 2
- Parking features: Detached
- Garage spaces: 2
- Details: Garage Dimensions (40x20)
Accessibility
- Accessibility features: None
Features
- Levels: One and One Half
- Stories: 1
- Patio & porch: Deck, Front Porch
- Fencing: Partial
Lot
- Size: 6,969 sqft
- Dimensions: 56 x 129
- Features: Irregular Lot
Details
- Foundation area: 588
- Parcel number: 640121014990
- Zoning description: Residential-Single Family
Construction
Type & style
- Home type: SingleFamily
- Property subtype: Single Family Residence
Materials
- Vinyl Siding
- Roof: Metal
Condition
- Age of Property: 104
- New construction: No
- Year built: 1920
Utilities & green energy
- Gas: Natural Gas
- Sewer: City Sewer/Connected
- Water: City Water/Connected
Community & neighborhood
Location
- Region: Rochester
- Subdivision: Morse & Sargeants Add
HOA & financial
HOA
- Has HOA: No
Price history
| Date | Event | Price |
|---|---|---|
| 9/18/2023 | Sold | $194,000-2.5%$187/sqft |
Source: | ||
| 8/25/2023 | Pending sale | $199,000$191/sqft |
Source: | ||
| 8/15/2023 | Listed for sale | $199,000+89.5%$191/sqft |
Source: | ||
| 3/24/2021 | Listing removed | -- |
Source: Owner Report a problem | ||
| 11/14/2014 | Sold | $104,999-4.5%$101/sqft |
Source: | ||
Public tax history
| Year | Property taxes | Tax assessment |
|---|---|---|
| 2024 | $1,897 | $137,200 -13.5% |
| 2023 | -- | $158,600 +12.6% |
| 2022 | $1,718 +2.1% | $140,800 +14.4% |
Find assessor info on the county website
Neighborhood: East Side
Nearby schools
GreatSchools rating
- 2/10Riverside Central Elementary SchoolGrades: PK-5Distance: 0.3 mi
- 4/10Kellogg Middle SchoolGrades: 6-8Distance: 1.5 mi
- 8/10Century Senior High SchoolGrades: 8-12Distance: 2.4 mi
Schools provided by the listing agent
- Elementary: Riverside Central
- Middle: Kellogg
- High: Century
Source: NorthstarMLS as distributed by MLS GRID. This data may not be complete. We recommend contacting the local school district to confirm school assignments for this home.
Get a cash offer in 3 minutes
Find out how much your home could sell for in as little as 3 minutes with a no-obligation cash offer.
Estimated market value$209,500
Get a cash offer in 3 minutes
Find out how much your home could sell for in as little as 3 minutes with a no-obligation cash offer.
Estimated market value
$209,500


