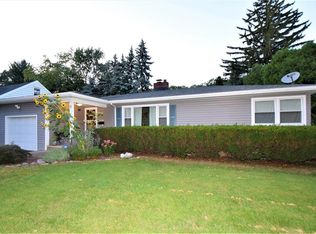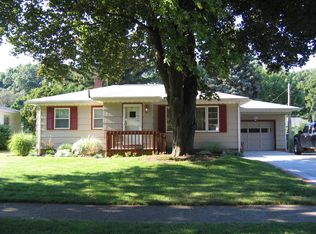Closed
$186,000
32 Wyndham Rd W, Rochester, NY 14612
3beds
1,128sqft
Single Family Residence
Built in 1953
8,167.5 Square Feet Lot
$180,300 Zestimate®
$165/sqft
$2,051 Estimated rent
Maximize your home sale
Get more eyes on your listing so you can sell faster and for more.
Home value
$180,300
$153,000 - $206,000
$2,051/mo
Zestimate® history
Loading...
Owner options
Explore your selling options
What's special
JUST LISTED! Vinyl sided ranch with hardwood floors truly ready for someone to move in with all its updated mechanics! Roof only 8 years old, furnace and AC 2017, all replacement windows, new driveway, fencing 3 yrs old,new front door! 2/3 bedrooms (one being used as an office) full bath with walk in shower, finished lower level with built in bar for all your holiday parties! Home is now tenant occupied and showings are limited. Week day showings from 10-4 Friday 4/14 Monday 4/17 and Tuesday 4/18. Open house Sat 4/15 12-2. Delayed showings til 4/14 and delayed negotiations 4/19 at 12:00.
Zillow last checked: 8 hours ago
Listing updated: July 18, 2023 at 11:52am
Listed by:
Debranne Jacob 585-389-4019,
Howard Hanna
Bought with:
Debranne Jacob, 10301200256
Howard Hanna
Source: NYSAMLSs,MLS#: R1463166 Originating MLS: Rochester
Originating MLS: Rochester
Facts & features
Interior
Bedrooms & bathrooms
- Bedrooms: 3
- Bathrooms: 1
- Full bathrooms: 1
- Main level bathrooms: 1
- Main level bedrooms: 3
Heating
- Gas, Forced Air
Cooling
- Central Air
Appliances
- Included: Dryer, Dishwasher, Gas Oven, Gas Range, Gas Water Heater, Refrigerator, Washer, Humidifier
- Laundry: In Basement
Features
- Breakfast Bar, Ceiling Fan(s), Entrance Foyer, Eat-in Kitchen, Separate/Formal Living Room, Home Office, Sliding Glass Door(s), Bar, Window Treatments, Main Level Primary, Programmable Thermostat, Workshop
- Flooring: Carpet, Ceramic Tile, Hardwood, Varies
- Doors: Sliding Doors
- Windows: Drapes, Thermal Windows
- Basement: Full,Partially Finished,Sump Pump
- Has fireplace: No
Interior area
- Total structure area: 1,128
- Total interior livable area: 1,128 sqft
Property
Parking
- Total spaces: 1
- Parking features: Attached, Garage, Driveway, Garage Door Opener
- Attached garage spaces: 1
Features
- Levels: One
- Stories: 1
- Patio & porch: Deck, Open, Patio, Porch
- Exterior features: Blacktop Driveway, Deck, Fully Fenced, Patio
- Fencing: Full
Lot
- Size: 8,167 sqft
- Dimensions: 66 x 123
- Features: Residential Lot, Wooded
Details
- Parcel number: 26140007527000020160000000
- Special conditions: Standard
Construction
Type & style
- Home type: SingleFamily
- Architectural style: Ranch
- Property subtype: Single Family Residence
Materials
- Vinyl Siding, Copper Plumbing
- Foundation: Block
- Roof: Asphalt
Condition
- Resale
- Year built: 1953
Utilities & green energy
- Electric: Circuit Breakers
- Sewer: Connected
- Water: Connected, Public
- Utilities for property: Cable Available, High Speed Internet Available, Sewer Connected, Water Connected
Community & neighborhood
Location
- Region: Rochester
- Subdivision: Lake Ave Meadows Subn
Other
Other facts
- Listing terms: Conventional,FHA,VA Loan
Price history
| Date | Event | Price |
|---|---|---|
| 7/12/2023 | Sold | $186,000+41%$165/sqft |
Source: | ||
| 4/20/2023 | Pending sale | $131,900$117/sqft |
Source: | ||
| 4/13/2023 | Listed for sale | $131,900+14.8%$117/sqft |
Source: | ||
| 11/9/2018 | Sold | $114,900$102/sqft |
Source: | ||
Public tax history
Tax history is unavailable.
Neighborhood: Charlotte
Nearby schools
GreatSchools rating
- 3/10School 42 Abelard ReynoldsGrades: PK-6Distance: 0.6 mi
- 2/10Northwest College Preparatory High SchoolGrades: 7-9Distance: 4.4 mi
- 1/10Northeast College Preparatory High SchoolGrades: 9-12Distance: 1.7 mi
Schools provided by the listing agent
- District: Rochester
Source: NYSAMLSs. This data may not be complete. We recommend contacting the local school district to confirm school assignments for this home.

