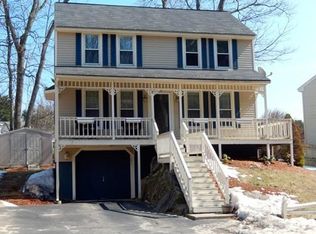Sold for $560,000 on 07/12/24
$560,000
32 Wyman Rd, Dracut, MA 01826
3beds
2,085sqft
Single Family Residence
Built in 1993
5,584 Square Feet Lot
$569,500 Zestimate®
$269/sqft
$3,265 Estimated rent
Home value
$569,500
$524,000 - $621,000
$3,265/mo
Zestimate® history
Loading...
Owner options
Explore your selling options
What's special
Welcome to your new home in a wonderful neighborhood located close to the main school complex! This charming single-family residence offers everything you need for comfortable living and more. The kitchen is a culinary dream with recessed lighting, stainless steel appliances, and a stylish tiled backsplash. Enjoy the seasons in the wrap-around three-season porch, complete with a cozy wood stove. The finished basement, featuring a walk-out to a concrete patio, provides additional living space perfect for entertaining or relaxing. This home boasts 2.5 bathrooms and beautiful hardwood floors throughout. Off-street parking ensures convenience, while the roof, approximately 10 years old, offers peace of mind. The property also includes a laundry room, adding to the home's practicality. Located on a cul-de-sac, this home provides a safe and quiet environment with plenty of room to grow. Don't miss out on this fantastic opportunity to live in a desirable area.
Zillow last checked: 8 hours ago
Listing updated: July 12, 2024 at 09:13am
Listed by:
O'Connell & Company 978-957-1700,
LAER Realty Partners 978-957-1700,
Dan O'Connell Sr 978-423-2578
Bought with:
Beatrice Mwarangu
Beatrice Mwarangu
Source: MLS PIN,MLS#: 73240631
Facts & features
Interior
Bedrooms & bathrooms
- Bedrooms: 3
- Bathrooms: 3
- Full bathrooms: 2
- 1/2 bathrooms: 1
- Main level bathrooms: 1
Primary bedroom
- Features: Cathedral Ceiling(s), Ceiling Fan(s), Flooring - Laminate, Lighting - Overhead
- Level: Second
- Area: 192
- Dimensions: 16 x 12
Bedroom 2
- Features: Ceiling Fan(s), Closet, Flooring - Laminate, Lighting - Overhead
- Level: Second
- Area: 154
- Dimensions: 14 x 11
Bedroom 3
- Features: Ceiling Fan(s), Closet, Flooring - Laminate, Lighting - Overhead
- Level: Second
- Area: 168
- Dimensions: 14 x 12
Primary bathroom
- Features: No
Bathroom 1
- Features: Bathroom - Full, Bathroom - With Shower Stall, Flooring - Laminate
- Level: Main,First
- Area: 54
- Dimensions: 9 x 6
Bathroom 2
- Features: Bathroom - With Tub & Shower, Closet - Linen, Flooring - Stone/Ceramic Tile
- Level: Second
Bathroom 3
- Features: Bathroom - Half, Flooring - Vinyl
- Level: Basement
Dining room
- Features: Flooring - Hardwood
- Level: Main,First
- Area: 240
- Dimensions: 12 x 20
Family room
- Level: First
- Area: 234
- Dimensions: 18 x 13
Kitchen
- Features: Bathroom - Half, Closet/Cabinets - Custom Built, Dining Area, Countertops - Upgraded, Recessed Lighting, Slider, Stainless Steel Appliances
- Level: Main,First
- Area: 240
- Dimensions: 12 x 20
Living room
- Level: First
Heating
- Forced Air, Natural Gas
Cooling
- Central Air
Appliances
- Laundry: In Basement
Features
- Ceiling Fan(s), Lighting - Overhead, Sun Room, Bonus Room
- Flooring: Wood, Tile, Vinyl, Carpet, Laminate, Flooring - Wall to Wall Carpet
- Windows: Insulated Windows
- Basement: Full,Finished,Walk-Out Access,Concrete
- Has fireplace: No
Interior area
- Total structure area: 2,085
- Total interior livable area: 2,085 sqft
Property
Parking
- Total spaces: 2
- Parking features: Paved Drive, Off Street, Driveway, Paved
- Uncovered spaces: 2
Accessibility
- Accessibility features: No
Features
- Patio & porch: Porch - Enclosed
- Exterior features: Porch - Enclosed
Lot
- Size: 5,584 sqft
- Features: Level
Details
- Parcel number: M:33 B:6 L:4,3510513
- Zoning: R1
Construction
Type & style
- Home type: SingleFamily
- Architectural style: Colonial
- Property subtype: Single Family Residence
Materials
- Frame
- Foundation: Concrete Perimeter
- Roof: Shingle
Condition
- Year built: 1993
Utilities & green energy
- Electric: Circuit Breakers, 100 Amp Service
- Sewer: Public Sewer
- Water: Public
- Utilities for property: for Gas Range
Community & neighborhood
Security
- Security features: Security System
Community
- Community features: Public Transportation, Shopping, Tennis Court(s), Park, Walk/Jog Trails, Laundromat, House of Worship, Public School, Sidewalks
Location
- Region: Dracut
- Subdivision: Primrose Village
HOA & financial
HOA
- Has HOA: Yes
- HOA fee: $43 monthly
Other
Other facts
- Road surface type: Paved
Price history
| Date | Event | Price |
|---|---|---|
| 7/12/2024 | Sold | $560,000+6.7%$269/sqft |
Source: MLS PIN #73240631 Report a problem | ||
| 5/24/2024 | Contingent | $525,000$252/sqft |
Source: MLS PIN #73240631 Report a problem | ||
| 5/20/2024 | Listed for sale | $525,000+94.5%$252/sqft |
Source: MLS PIN #73240631 Report a problem | ||
| 4/30/2004 | Sold | $269,900+101.6%$129/sqft |
Source: Public Record Report a problem | ||
| 2/17/1994 | Sold | $133,900$64/sqft |
Source: Public Record Report a problem | ||
Public tax history
| Year | Property taxes | Tax assessment |
|---|---|---|
| 2025 | $4,862 +3.7% | $480,400 +7.1% |
| 2024 | $4,689 +3.3% | $448,700 +14.5% |
| 2023 | $4,539 +2.9% | $392,000 +9.2% |
Find assessor info on the county website
Neighborhood: 01826
Nearby schools
GreatSchools rating
- 5/10George High Englesby Elementary SchoolGrades: K-5Distance: 0.6 mi
- 5/10Justus C. Richardson Middle SchoolGrades: 6-8Distance: 0.6 mi
- 4/10Dracut Senior High SchoolGrades: 9-12Distance: 0.7 mi
Schools provided by the listing agent
- Elementary: Englesby
- Middle: Richardson
- High: Dracut
Source: MLS PIN. This data may not be complete. We recommend contacting the local school district to confirm school assignments for this home.
Get a cash offer in 3 minutes
Find out how much your home could sell for in as little as 3 minutes with a no-obligation cash offer.
Estimated market value
$569,500
Get a cash offer in 3 minutes
Find out how much your home could sell for in as little as 3 minutes with a no-obligation cash offer.
Estimated market value
$569,500
