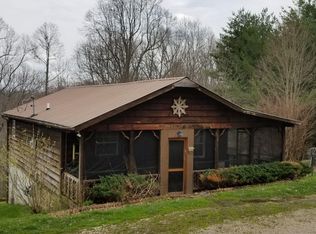Secluded 3.9 Acres with Wood Sided Home W/ Fin. Basement, OPEN/KITCHEN/FAMILY rm. Concept with Fireplace and Exit onto Rear Back Sun Room with Windows onto Rear Patio. 3 bdrm., 2 Bath, Finished Partial Basement w/ Bedroom, Open Great rm., Fireplace, Kitchen, Full Bath, Covered Shed with Water to Clean your fish from Your Very Own Stocked ( as told) Pond, 2 Car Detached Garage, with Open Room to be Finished as Family/Kitchen/Dining, 1 Full Bath, Bdrm. to be Finished Upstairs for Apartment att. to Garage. Trees are lined for Scenic Tenn. Route. FWA/Central Air, All Wooded Flooring and Most Walls, Entry from Basement to have 2 Houses n One. Wake up and feel like your on Vacation every day! Minutes to Cave Run Lake and Marinas. Covered Front Porch. Home has Very Nice Kitchen on Main Level and Bsmt./Elec. Home, however Gas Fireplace Back ups. Throw your Fishing Line into the Pond,Target Practice, Multiple Purposes All Around. Buyer Must Satisfy Thems. on all Bound.AS-IS,Cashier CktoMMRR
This property is off market, which means it's not currently listed for sale or rent on Zillow. This may be different from what's available on other websites or public sources.
