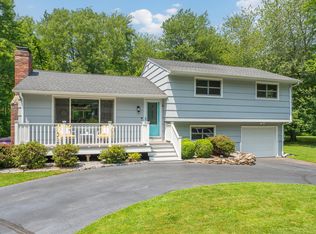Sold for $560,000 on 11/30/23
$560,000
32 Woodside Road, Guilford, CT 06437
3beds
2,210sqft
Single Family Residence
Built in 1962
0.7 Acres Lot
$645,200 Zestimate®
$253/sqft
$4,120 Estimated rent
Home value
$645,200
$606,000 - $690,000
$4,120/mo
Zestimate® history
Loading...
Owner options
Explore your selling options
What's special
Immaculate, updated 2-3 bedroom home on quiet cul-de-sac road with city water in fabulous location close to town, high school and Bishops Orchard. Nothing has been overlooked. Updates include brand new four bedroom septic tank, newer roof, windows, furnace, a/c system, 200 amp electrical panel, fully remodeled kitchen with Dekton countertops, new cabinetry, stainless steel appliances, and new hardwood floors. See full list of improvements! The main level features crown moldings throughout. Top of the line MENDOTA gas fireplace with handcrafted, custom mantel. Dining room opens to oversized two-tiered deck and expansive private backyard. First floor bonus room presently being used as a family room, but also serves as a first floor primary bedroom with newer full bath addition featuring a 5'x'5' walk in shower, vaulted ceiling, second laundry hook-up, storage closets and skylight. Two more bedrooms upstairs: primary bedroom suite with full bath, and family bath with brand new tub/shower. Hardwood floors throughout main and second level. Downstairs there are two more rooms that can be used for multiple purposes - one presently being used as an office and the other an exercise room. Laundry and half bath on lower level as well. Large DRY crawl space accommodates plenty of storage needs. Full house GENERAC generator. Exterior freshly painted. Owner is a real estate agent.
Zillow last checked: 8 hours ago
Listing updated: July 09, 2024 at 08:19pm
Listed by:
Jennifer Schaffer 203-710-1622,
William Raveis Real Estate 203-453-0391
Bought with:
Laurie Trulock, RES.0778529
Compass Connecticut, LLC
Source: Smart MLS,MLS#: 170602927
Facts & features
Interior
Bedrooms & bathrooms
- Bedrooms: 3
- Bathrooms: 4
- Full bathrooms: 3
- 1/2 bathrooms: 1
Primary bedroom
- Features: Hardwood Floor
- Level: Upper
Bedroom
- Features: Hardwood Floor
- Level: Upper
Dining room
- Features: Remodeled, Built-in Features, Combination Liv/Din Rm, Hardwood Floor
- Level: Main
Family room
- Features: Vinyl Floor
- Level: Lower
Kitchen
- Features: Remodeled, Skylight, Vaulted Ceiling(s), Hardwood Floor
- Level: Main
Living room
- Features: Bay/Bow Window, Gas Log Fireplace, Hardwood Floor
- Level: Main
Other
- Features: Full Bath
- Level: Main
Other
- Features: Vinyl Floor
- Level: Lower
Heating
- Forced Air, Propane
Cooling
- Central Air
Appliances
- Included: Oven/Range, Microwave, Refrigerator, Dishwasher, Washer, Dryer, Electric Water Heater
- Laundry: Lower Level
Features
- Open Floorplan
- Windows: Thermopane Windows
- Basement: Crawl Space
- Attic: Pull Down Stairs
- Number of fireplaces: 1
- Fireplace features: Insert
Interior area
- Total structure area: 2,210
- Total interior livable area: 2,210 sqft
- Finished area above ground: 1,594
- Finished area below ground: 616
Property
Parking
- Total spaces: 3
- Parking features: Driveway, Off Street, Private, Paved
- Has uncovered spaces: Yes
Features
- Levels: Multi/Split
- Patio & porch: Deck
- Exterior features: Garden, Rain Gutters, Lighting
- Fencing: Electric
Lot
- Size: 0.70 Acres
- Features: Cul-De-Sac, Subdivided, Level, Few Trees, Sloped
Details
- Parcel number: 1114181
- Zoning: R-5
- Other equipment: Generator
Construction
Type & style
- Home type: SingleFamily
- Architectural style: Split Level
- Property subtype: Single Family Residence
Materials
- Shake Siding, Wood Siding
- Foundation: Concrete Perimeter
- Roof: Asphalt
Condition
- New construction: No
- Year built: 1962
Utilities & green energy
- Sewer: Septic Tank
- Water: Public
Green energy
- Energy efficient items: Thermostat, Ridge Vents, Windows
Community & neighborhood
Location
- Region: Guilford
Price history
| Date | Event | Price |
|---|---|---|
| 11/30/2023 | Sold | $560,000+7.9%$253/sqft |
Source: | ||
| 10/16/2023 | Pending sale | $519,000$235/sqft |
Source: | ||
| 10/14/2023 | Listed for sale | $519,000+220.4%$235/sqft |
Source: | ||
| 2/28/1994 | Sold | $162,000$73/sqft |
Source: Public Record Report a problem | ||
Public tax history
| Year | Property taxes | Tax assessment |
|---|---|---|
| 2025 | $6,712 +6.4% | $242,760 +2.3% |
| 2024 | $6,309 +5.7% | $237,370 +2.9% |
| 2023 | $5,971 -2% | $230,720 +25.9% |
Find assessor info on the county website
Neighborhood: 06437
Nearby schools
GreatSchools rating
- 5/10Guilford Lakes SchoolGrades: PK-4Distance: 1.5 mi
- 8/10E. C. Adams Middle SchoolGrades: 7-8Distance: 2.1 mi
- 9/10Guilford High SchoolGrades: 9-12Distance: 0.2 mi
Schools provided by the listing agent
- Elementary: Guilford Lakes
- Middle: Adams,Baldwin
- High: Guilford
Source: Smart MLS. This data may not be complete. We recommend contacting the local school district to confirm school assignments for this home.

Get pre-qualified for a loan
At Zillow Home Loans, we can pre-qualify you in as little as 5 minutes with no impact to your credit score.An equal housing lender. NMLS #10287.
Sell for more on Zillow
Get a free Zillow Showcase℠ listing and you could sell for .
$645,200
2% more+ $12,904
With Zillow Showcase(estimated)
$658,104