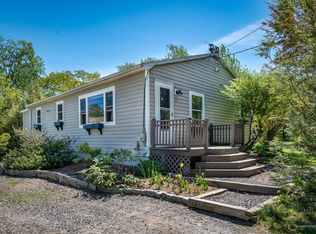Closed
$475,000
32 Woods Road, Owls Head, ME 04854
3beds
2,490sqft
Single Family Residence
Built in 1971
7 Acres Lot
$562,500 Zestimate®
$191/sqft
$2,799 Estimated rent
Home value
$562,500
$501,000 - $630,000
$2,799/mo
Zestimate® history
Loading...
Owner options
Explore your selling options
What's special
Historic Owl's Head Estate - owned by Bohemian Royalty - is now available. Members of the Lobkowicz family lived in and loved this charming ocean side property for decades. This modern contemporary sits graciously on 7 acres overlooking the scenic Rockland Harbor. Just minutes to Crescent & Birch Point beaches, the scenic Owl's Head State Park & Lighthouse, and the Farnsworth Museum, this property is close Rockport, Camden and most mid-coast attractions. With ample room to roam, this large property would make an amazing residence, family compound or even a subdivision. The main house has an elevated first floor that features an open concept living, dining and kitchen area along with a main bedroom and full bath and laundry. The tastefully renovated kitchen has custom cabinetry and granite countertops. Cathedral ceilings and a brick fireplace add warmth & character to the living room. An almost 700 square foot deck provides wonderful views of the field, woods and harbor. The 2nd floor has an additional two bedrooms as well as an office and full bath. The garden level floor features a fire-placed family room, large bedroom, bonus room and a full bath. In addition to the house, the renovated and expanded barn features a finished second floor with vaulted ceilings and skylights. Previously used as a framing studio this amazing structure can make a wonderful income or in-law apartment with a garage and wood working studio below. Bring your color palette and design ideas and make this unique property your dream home!
Zillow last checked: 8 hours ago
Listing updated: June 13, 2025 at 02:30am
Listed by:
Keller Williams Realty
Bought with:
Portside Real Estate Group
Source: Maine Listings,MLS#: 1578848
Facts & features
Interior
Bedrooms & bathrooms
- Bedrooms: 3
- Bathrooms: 3
- Full bathrooms: 3
Bedroom 1
- Level: First
Bedroom 2
- Level: Second
Bedroom 3
- Level: Third
Bedroom 4
- Level: Third
Bonus room
- Level: First
Dining room
- Level: Second
Family room
- Level: First
Kitchen
- Level: Second
Laundry
- Level: Second
Living room
- Level: Second
Office
- Level: Third
Heating
- Baseboard, Hot Water, Zoned
Cooling
- None
Appliances
- Included: Dishwasher, Electric Range, Refrigerator
Features
- 1st Floor Bedroom, 1st Floor Primary Bedroom w/Bath, Bathtub
- Flooring: Vinyl, Wood
- Basement: Interior Entry,Daylight,Finished,Full
- Number of fireplaces: 2
Interior area
- Total structure area: 2,490
- Total interior livable area: 2,490 sqft
- Finished area above ground: 2,490
- Finished area below ground: 0
Property
Parking
- Total spaces: 2
- Parking features: Gravel, 5 - 10 Spaces, Garage Door Opener, Detached
- Garage spaces: 2
Features
- Patio & porch: Deck
- Has view: Yes
- View description: Fields, Scenic, Trees/Woods
- Body of water: Rockland Harbor
Lot
- Size: 7 Acres
- Features: Near Public Beach, Near Town, Neighborhood, Level, Open Lot, Pasture, Landscaped, Wooded
Details
- Additional structures: Shed(s), Barn(s)
- Parcel number: OWLSM009L010
- Zoning: residential
- Other equipment: Internet Access Available
Construction
Type & style
- Home type: SingleFamily
- Architectural style: Contemporary
- Property subtype: Single Family Residence
Materials
- Wood Frame, Shingle Siding, Wood Siding
- Roof: Shingle
Condition
- Year built: 1971
Utilities & green energy
- Electric: Circuit Breakers
- Water: Well
- Utilities for property: Utilities On
Community & neighborhood
Location
- Region: Owls Head
Other
Other facts
- Road surface type: Paved
Price history
| Date | Event | Price |
|---|---|---|
| 6/10/2025 | Sold | $475,000-9.5%$191/sqft |
Source: | ||
| 6/3/2025 | Pending sale | $525,000$211/sqft |
Source: | ||
| 6/3/2025 | Listed for sale | $525,000$211/sqft |
Source: | ||
| 5/29/2025 | Contingent | $525,000$211/sqft |
Source: | ||
| 5/22/2025 | Price change | $525,000-4.5%$211/sqft |
Source: | ||
Public tax history
| Year | Property taxes | Tax assessment |
|---|---|---|
| 2024 | $5,208 -1.2% | $336,000 -1.2% |
| 2023 | $5,272 +10.7% | $340,100 +0% |
| 2022 | $4,761 +6.1% | $340,090 |
Find assessor info on the county website
Neighborhood: 04854
Nearby schools
GreatSchools rating
- 7/10Ash Point Community SchoolGrades: PK-5Distance: 0.1 mi
- 6/10Oceanside Middle SchoolGrades: 6-8Distance: 4.3 mi
- 3/10Oceanside High SchoolGrades: 9-12Distance: 2.9 mi

Get pre-qualified for a loan
At Zillow Home Loans, we can pre-qualify you in as little as 5 minutes with no impact to your credit score.An equal housing lender. NMLS #10287.
