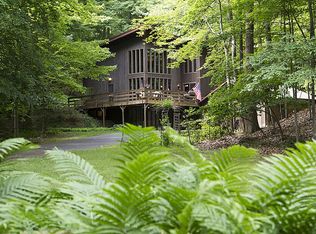Closed
$395,000
32 Woodland Cir, Rochester, NY 14622
3beds
2,187sqft
Single Family Residence
Built in 1992
1.25 Acres Lot
$422,200 Zestimate®
$181/sqft
$3,650 Estimated rent
Home value
$422,200
$393,000 - $452,000
$3,650/mo
Zestimate® history
Loading...
Owner options
Explore your selling options
What's special
Once in a lifetime opportunity! This handsome contemporary-style colonial home is tucked in the trees on 1.25 peaceful wooded acres at the end of a private cul de sac. Everything about this 3 bed, 2.5 ba home is a dream! A 2-story foyer leads to a sun-filled liv rm featuring custom, floor-to-ceiling bookshelves with sliding ladder-a true statement piece! The dinrm offers a unique pub-style design, creating a cozy, inviting space for entertaining. A fam rm, complete w/brick WBFP, flows into a modern, EIK with center island, granite counters, coveted pantry & all appliances. A convenient powder room & separate laundry area complete the 1st fl. All 3 spacious beds offer generous closet & the primary bed is a true retreat, w/its vaulted barn wood ceiling, charming Juliet balcony & updated spa-like ba. A 2nd full ba serves the other 2 beds. Enjoy this nature lover's hideaway from the deck, screened gazebo & hot tub! HDWDS, thermo windows, backup generator, stamped concrete driveway & 2-car att garage with gas hook up for heat. Central air '17 & roof '12.
Zillow last checked: 8 hours ago
Listing updated: December 16, 2024 at 10:06am
Listed by:
Angela F. Brown 585-362-8589,
Keller Williams Realty Greater Rochester
Bought with:
Jenna C. May, 10401269656
Keller Williams Realty Greater Rochester
Source: NYSAMLSs,MLS#: R1576030 Originating MLS: Rochester
Originating MLS: Rochester
Facts & features
Interior
Bedrooms & bathrooms
- Bedrooms: 3
- Bathrooms: 3
- Full bathrooms: 2
- 1/2 bathrooms: 1
- Main level bathrooms: 1
Heating
- Gas, Forced Air
Cooling
- Central Air
Appliances
- Included: Dryer, Dishwasher, Disposal, Gas Oven, Gas Range, Gas Water Heater, Microwave, Refrigerator, Washer
- Laundry: Main Level
Features
- Ceiling Fan(s), Cathedral Ceiling(s), Central Vacuum, Separate/Formal Dining Room, Entrance Foyer, Eat-in Kitchen, Granite Counters, Great Room, Hot Tub/Spa, Kitchen Island, Pantry, Sliding Glass Door(s), Natural Woodwork, Bath in Primary Bedroom, Programmable Thermostat
- Flooring: Carpet, Ceramic Tile, Hardwood, Varies
- Doors: Sliding Doors
- Windows: Thermal Windows
- Basement: Full,Sump Pump
- Number of fireplaces: 1
Interior area
- Total structure area: 2,187
- Total interior livable area: 2,187 sqft
Property
Parking
- Total spaces: 2
- Parking features: Attached, Electricity, Garage, Water Available, Driveway, Garage Door Opener, Other, Paver Block
- Attached garage spaces: 2
Features
- Levels: Two
- Stories: 2
- Patio & porch: Balcony, Deck, Open, Patio, Porch
- Exterior features: Blacktop Driveway, Balcony, Deck, Patio, Private Yard, See Remarks
- Has spa: Yes
- Spa features: Hot Tub
Lot
- Size: 1.25 Acres
- Dimensions: 225 x 338
- Features: Cul-De-Sac, Irregular Lot, Residential Lot, Secluded, Wooded
Details
- Additional structures: Gazebo, Shed(s), Storage
- Parcel number: 2634000771000001005118
- Special conditions: Standard
Construction
Type & style
- Home type: SingleFamily
- Architectural style: Contemporary,Colonial
- Property subtype: Single Family Residence
Materials
- Brick, Vinyl Siding, Copper Plumbing
- Foundation: Block
- Roof: Asphalt
Condition
- Resale
- Year built: 1992
Utilities & green energy
- Electric: Circuit Breakers
- Sewer: Septic Tank
- Water: Connected, Public
- Utilities for property: Cable Available, High Speed Internet Available, Water Connected
Community & neighborhood
Location
- Region: Rochester
- Subdivision: Huntington Woods Sub
Other
Other facts
- Listing terms: Cash,Conventional,FHA,VA Loan
Price history
| Date | Event | Price |
|---|---|---|
| 12/16/2024 | Sold | $395,000+5.3%$181/sqft |
Source: | ||
| 11/22/2024 | Pending sale | $375,000$171/sqft |
Source: | ||
| 11/7/2024 | Listed for sale | $375,000+56.3%$171/sqft |
Source: | ||
| 4/12/2018 | Sold | $240,000$110/sqft |
Source: | ||
| 3/26/2018 | Pending sale | $240,000$110/sqft |
Source: Hunt Real Estate ERA/Columbus #R1097330 Report a problem | ||
Public tax history
| Year | Property taxes | Tax assessment |
|---|---|---|
| 2024 | -- | $288,000 |
| 2023 | -- | $288,000 +23.6% |
| 2022 | -- | $233,000 |
Find assessor info on the county website
Neighborhood: 14622
Nearby schools
GreatSchools rating
- NAIvan L Green Primary SchoolGrades: PK-2Distance: 0.8 mi
- 3/10East Irondequoit Middle SchoolGrades: 6-8Distance: 1.8 mi
- 6/10Eastridge Senior High SchoolGrades: 9-12Distance: 0.9 mi
Schools provided by the listing agent
- District: East Irondequoit
Source: NYSAMLSs. This data may not be complete. We recommend contacting the local school district to confirm school assignments for this home.
