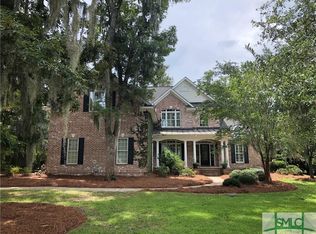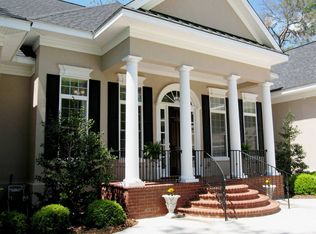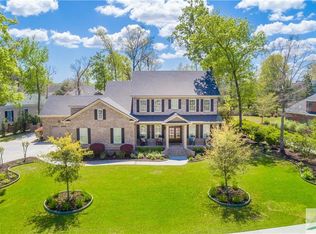PRICE REDUCED!!! Gorgeous executive home! Open floorplan with decorative ceilings, hardwood floors, and beautiful details. Grand foyer entrance 2 stories tall, an office/formal living room, a formal dining room, and a large living room that'll knock your socks off with its lofty ceilings, tall windows, lots of natural light, and gas fireplace! Spacious breakfast room and fully-equipped kitchen with NEW luxury vinyl flooring, a walk-in pantry, granite countertops, stainless steel appliances, and beautiful cabinetry. Huge Master suite is located on the main floor. Relax and unwind in the master bath which features a whirlpool tub, separate shower, dual vanities, and large walk-in closet. Upstairs you'll find 4 more bedrooms, 3 bathrooms, and a large bonus room or possible 6th bedroom! Out back, you'll love the views of the lagoon and mature trees from the screened porch and large brick patio! The Grand Lake Club is just down the street! Be sure to watch to drone aerial video too!
This property is off market, which means it's not currently listed for sale or rent on Zillow. This may be different from what's available on other websites or public sources.


