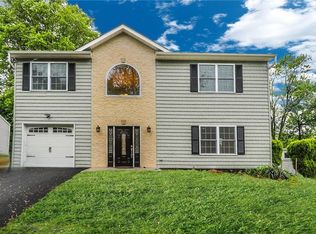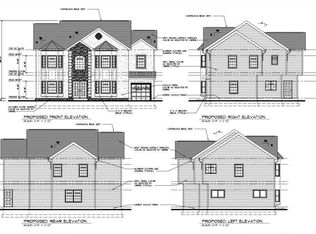Fannie Mae Property....Enjoy this 3 bedroom with upgraded kitchen with stainless appliances. Fresh paint with all new flooring including upgraded LVP. Brand new Forced hot air and Central Air. Recessed lighting and spacious closets. Bonus partial basement and attached garage. Great fenced in yard for outdoor living. A must see..
This property is off market, which means it's not currently listed for sale or rent on Zillow. This may be different from what's available on other websites or public sources.

