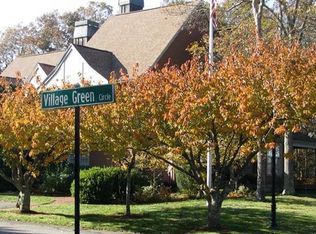Sold for $605,000 on 12/29/23
$605,000
32 Windsor Point, Mashpee, MA 02649
2beds
2,196sqft
Townhouse
Built in 1999
-- sqft lot
$645,600 Zestimate®
$276/sqft
$3,023 Estimated rent
Home value
$645,600
$613,000 - $684,000
$3,023/mo
Zestimate® history
Loading...
Owner options
Explore your selling options
What's special
NEW PRICE!! Welcome to the beautiful community at Stratford Ponds! This original-owner townhome presents a special and rare opportunity to own very unique unit features that include a 1st-floor dining room with sliders to a beautiful three-season room attached to an outdoor wooden deck and a large backyard! This bright and cheerful well-maintained end unit also offers spacious first-floor living with a kitchen/breakfast/sitting room combo, a formal living/dining room with hardwood flooring, a primary bedroom/full bath suite with walk-in closet, a laundry room, and a powder room. The second floor offers another large bedroom, a large full bath, a loft area/office and an over-sized unfinished room that you can customize to create your own special space. This pet-friendly unit also comes complete with a one-car garage, convenient guest parking, gas heat, central AC and new and recent improvements. Stratford Ponds outdoor amenities include a community clubhouse, heated pool, tennis courts, pickleball, lovely landscaping, wandering trails and more. This best-kept secret is centrally located, providing easy access to all the amenities Mashpee has to offer.
Zillow last checked: 8 hours ago
Listing updated: September 01, 2024 at 08:52pm
Listed by:
Donna Christopher 508-308-0050,
Sotheby's International Realty
Bought with:
Dennis O'Shea, 9006205
Kinlin Grover Compass
Source: CCIMLS,MLS#: 22303945
Facts & features
Interior
Bedrooms & bathrooms
- Bedrooms: 2
- Bathrooms: 3
- Full bathrooms: 2
- 1/2 bathrooms: 1
Primary bedroom
- Description: Flooring: Carpet
- Features: Cathedral Ceiling(s), Walk-In Closet(s), Ceiling Fan(s)
- Level: First
Bedroom 2
- Description: Flooring: Carpet
- Level: Second
Primary bathroom
- Features: Private Full Bath
Dining room
- Description: Flooring: Wood,Door(s): Sliding
- Features: Cathedral Ceiling(s), Dining Room
- Level: First
Kitchen
- Description: Countertop(s): Granite,Flooring: Wood,Stove(s): Gas
- Features: Recessed Lighting, Kitchen, HU Cable TV, High Speed Internet
- Level: First
Living room
- Description: Fireplace(s): Gas,Flooring: Wood
- Features: Living Room
- Level: First
Heating
- Forced Air
Cooling
- Central Air
Appliances
- Included: Dishwasher, Washer, Refrigerator, Gas Water Heater
- Laundry: Laundry Room, First Floor
Features
- Recessed Lighting, Linen Closet, Interior Balcony, HU Cable TV
- Flooring: Carpet, Tile, Hardwood
- Doors: Sliding Doors
- Windows: Skylight(s)
- Basement: Bulkhead Access,Interior Entry,Full
- Number of fireplaces: 1
- Fireplace features: Gas
- Common walls with other units/homes: End Unit
Interior area
- Total structure area: 2,196
- Total interior livable area: 2,196 sqft
Property
Parking
- Total spaces: 2
- Parking features: Guest
- Attached garage spaces: 1
- Has uncovered spaces: Yes
Features
- Stories: 1
- Entry location: First Floor,Street Level
- Exterior features: Private Yard, Garden
- Pool features: Community
Lot
- Features: House of Worship, School, Shopping, Major Highway, Medical Facility, In Town Location, Cleared, Level, North of Route 28
Details
- Parcel number: 472994
- Zoning: R5
- Special conditions: None
Construction
Type & style
- Home type: Townhouse
- Property subtype: Townhouse
- Attached to another structure: Yes
Materials
- Shingle Siding
- Foundation: Concrete Perimeter, Poured
- Roof: Asphalt, Pitched
Condition
- Actual
- New construction: No
- Year built: 1999
Utilities & green energy
- Sewer: Private Sewer
Community & neighborhood
Community
- Community features: Clubhouse, Snow Removal, Rubbish Removal, Road Maintenance, Landscaping, Common Area
Location
- Region: Mashpee
HOA & financial
HOA
- Has HOA: Yes
- HOA fee: $714 monthly
- Amenities included: Common Area, Snow Removal, Tennis Court(s), Road Maintenance, Landscaping, Pool, Maintenance Structure
Other
Other facts
- Listing terms: Conventional
- Ownership: Condo
- Road surface type: Paved
Price history
| Date | Event | Price |
|---|---|---|
| 12/29/2023 | Sold | $605,000-3.8%$276/sqft |
Source: | ||
| 12/6/2023 | Pending sale | $629,000$286/sqft |
Source: | ||
| 10/26/2023 | Price change | $629,000-2.5%$286/sqft |
Source: | ||
| 10/11/2023 | Listed for sale | $645,000$294/sqft |
Source: | ||
| 10/11/2023 | Pending sale | $645,000$294/sqft |
Source: | ||
Public tax history
| Year | Property taxes | Tax assessment |
|---|---|---|
| 2025 | $3,872 +6.8% | $584,900 +3.8% |
| 2024 | $3,625 +2.6% | $563,700 +11.9% |
| 2023 | $3,532 +5.1% | $503,900 +22.5% |
Find assessor info on the county website
Neighborhood: 02649
Nearby schools
GreatSchools rating
- 3/10Quashnet SchoolGrades: 3-6Distance: 2 mi
- 5/10Mashpee High SchoolGrades: 7-12Distance: 2.9 mi
Schools provided by the listing agent
- District: Mashpee
Source: CCIMLS. This data may not be complete. We recommend contacting the local school district to confirm school assignments for this home.

Get pre-qualified for a loan
At Zillow Home Loans, we can pre-qualify you in as little as 5 minutes with no impact to your credit score.An equal housing lender. NMLS #10287.
Sell for more on Zillow
Get a free Zillow Showcase℠ listing and you could sell for .
$645,600
2% more+ $12,912
With Zillow Showcase(estimated)
$658,512