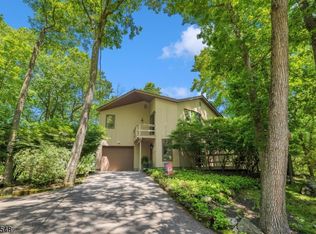Renovated Ranch with new modern white kitchen stainless steel appliances, white granite and timeless subway tile back-splash. Designer colors throughout and open floor plan. Master bedroom is on the first floor. Basement is large and unfinished and provides plenty of storage. 1 Car attached garage. All New Windows! Low Taxes Located in a Lake Community with beach and playground. Close to Route 206. New Septic being Installed!
This property is off market, which means it's not currently listed for sale or rent on Zillow. This may be different from what's available on other websites or public sources.
