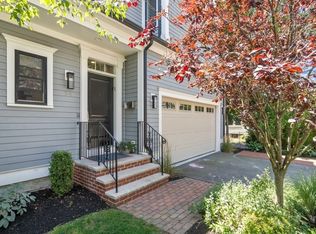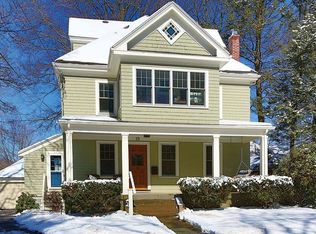Spectacular New Construction! LAST UNIT AVAIL! Luxury Town Homes Located on the Corner of Salisbury and Winchester! Architectural Detail & Elegance Abounds through out for the Sophisticated Buyer with Custom Finish work! Beautiful Open Concept Perfect for Entertaining! Expansive Chef's Kitchen features Custom White Cabinetry, Gorgeous Backsplash, High End SS Appliance Pkg Must be Seen to Appreciate! Gorgeous Sun drenched Family Room w/ Gas Fireplace! Master Suite with Gorgeous En Suite Custom Tiled Shower and Soaking Tub with Double Vanities! 3 Additional BR's all W/Tiled En Suite Bathes! Finished Lower Level Perfect for Au Paire Suite with 4th BR, Full Tile Shower Bath and Bonus Room! Ebony Hardwoods through out, Central Air, Surround Sound, ADT Pulse Smart Home System, Alarm, HERS Rated, Private Brick Patios and 1 year Builders Warranty. 1/2 mile to Newtonville T, Cabot School, Park and all the Restaurants and Shopping Newtonville Village has to offer!
This property is off market, which means it's not currently listed for sale or rent on Zillow. This may be different from what's available on other websites or public sources.

