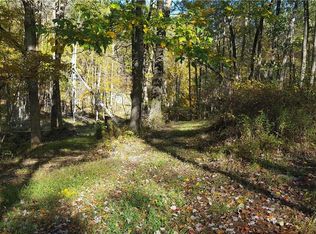Fern Crest in the Hollow - a blissful escape from stressful living. This 3 bedroom ranch offers an oasis of relaxation and bonding with nature. Situated on over 8 acres, the winding driveway leads to a totally private home. Enjoy four separate outdoor venues including - slate front niche, back patio with built in brick grill making entertaining a breeze. Side patio off the kitchen for morning coffee. Meditate by the waterfall feature spring, summer and fall. Inside, the striking corner fireplace with wood stove insert adds winter warmth. Open concept living space can easily be divided into living, dining and work areas. Updated kitchen with large island, oak cabinets, granite countertops and radiant heated floors. Master Bedroom with en suite bathroom and hardwood floors. Bonus: ATV in garage stays with the house and can be used for snow plowing. All within minutes of the Village of Pawling and Metro North train station. Keep vigilant - wildlife abounds.
This property is off market, which means it's not currently listed for sale or rent on Zillow. This may be different from what's available on other websites or public sources.
