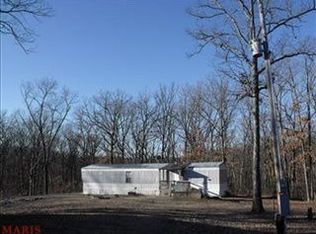Closed
Listing Provided by:
Mindy L West 636-219-9496,
Narrative Real Estate
Bought with: Magnolia Real Estate
Price Unknown
32 Wild Goose Rd, Montgomery City, MO 63361
3beds
1,623sqft
Single Family Residence
Built in ----
41.37 Acres Lot
$538,700 Zestimate®
$--/sqft
$1,240 Estimated rent
Home value
$538,700
Estimated sales range
Not available
$1,240/mo
Zestimate® history
Loading...
Owner options
Explore your selling options
What's special
Modern open plan cottage situated on GORGEOUS 41 ACRES with 2 scenic ponds, outbuilding & NO KNOWN RESTRICTIONS. Near shopping, health care & restaurants. Easy-care vinyl siding, newer windows & covered porch. Inside SOARING 17-FT VAULTS, walls of windows & skylights. COZY WOOD STOVE shared by living & great rooms. CUSTOM KITCHEN with wood cabinets, crown, soft-close, pull-outs, under-lit with tile backsplash, 8-FT ISLAND bar & stainless appliances. French doors to MULTI-LEVEL DECK, partially covered, overlooking pond. Bright dining room with beamed ceiling. LUXURY VINYL PLANK flooring throughout. Main bedrooms share hall bath, updated with semi-frameless Onyx shower. Upstairs suite with skylight, DUAL WALK-IN CLOSETS, balcony & soaking tub. Bonus finished attic space. Full basement with STORAGE. Efficient electric/GEOTHERMAL systems. 50 x 30 OUTBUILDING with electric. Only 5 min to Hwy 70. Includes 2 parcels: 12-6.0-14-000-000-008. & 12-6.0-14-000-000-004. Duplicate listing 24022495
Zillow last checked: 8 hours ago
Listing updated: April 28, 2025 at 06:30pm
Listing Provided by:
Mindy L West 636-219-9496,
Narrative Real Estate
Bought with:
Danielle L Elrod, 2021008637
Magnolia Real Estate
Source: MARIS,MLS#: 24023393 Originating MLS: St. Charles County Association of REALTORS
Originating MLS: St. Charles County Association of REALTORS
Facts & features
Interior
Bedrooms & bathrooms
- Bedrooms: 3
- Bathrooms: 2
- Full bathrooms: 2
- Main level bathrooms: 1
- Main level bedrooms: 2
Primary bedroom
- Features: Floor Covering: Luxury Vinyl Plank
- Level: Upper
- Area: 176
- Dimensions: 16x11
Bedroom
- Features: Floor Covering: Luxury Vinyl Plank
- Level: Main
- Area: 90
- Dimensions: 10x9
Bedroom
- Features: Floor Covering: Luxury Vinyl Plank
- Level: Main
- Area: 72
- Dimensions: 9x8
Dining room
- Features: Floor Covering: Luxury Vinyl Plank
- Level: Main
- Area: 180
- Dimensions: 15x12
Great room
- Features: Floor Covering: Luxury Vinyl Plank
- Level: Main
- Area: 190
- Dimensions: 19x10
Kitchen
- Features: Floor Covering: Luxury Vinyl Plank
- Level: Main
- Area: 247
- Dimensions: 19x13
Living room
- Features: Floor Covering: Luxury Vinyl Plank
- Level: Main
- Area: 154
- Dimensions: 14x11
Storage
- Level: Lower
Heating
- Geothermal, Electric
Cooling
- Attic Fan, Ceiling Fan(s), Geothermal
Appliances
- Included: Dishwasher, Microwave, Electric Range, Electric Oven, Stainless Steel Appliance(s), Electric Water Heater
Features
- Breakfast Bar, Kitchen Island, Solid Surface Countertop(s), Separate Dining, Cathedral Ceiling(s), Open Floorplan, Vaulted Ceiling(s), Walk-In Closet(s)
- Doors: French Doors
- Windows: Skylight(s)
- Basement: Full,Storage Space
- Number of fireplaces: 1
- Fireplace features: Great Room, Free Standing
Interior area
- Total structure area: 1,623
- Total interior livable area: 1,623 sqft
- Finished area above ground: 1,623
Property
Parking
- Total spaces: 1
- Parking features: Additional Parking, Attached, Garage, Off Street
- Attached garage spaces: 1
Features
- Levels: Two
- Patio & porch: Deck, Covered
- Exterior features: Balcony
- Waterfront features: Lake
Lot
- Size: 41.37 Acres
- Dimensions: 41+ acres
- Features: Wooded
Details
- Additional structures: Outbuilding
- Parcel number: 126.014000000004.000
- Special conditions: Standard
Construction
Type & style
- Home type: SingleFamily
- Architectural style: Other
- Property subtype: Single Family Residence
Materials
- Vinyl Siding
Condition
- Updated/Remodeled
- New construction: No
Utilities & green energy
- Sewer: Septic Tank
- Water: Well
Community & neighborhood
Location
- Region: Montgomery City
- Subdivision: No Known Restrictions
Other
Other facts
- Listing terms: Cash,Conventional,Other
- Ownership: Private
- Road surface type: Gravel
Price history
| Date | Event | Price |
|---|---|---|
| 6/6/2024 | Sold | -- |
Source: | ||
| 4/26/2024 | Pending sale | $465,000$287/sqft |
Source: | ||
| 4/22/2024 | Contingent | $465,000$287/sqft |
Source: | ||
| 4/18/2024 | Listed for sale | $465,000$287/sqft |
Source: | ||
Public tax history
| Year | Property taxes | Tax assessment |
|---|---|---|
| 2025 | -- | $27,510 +9.1% |
| 2024 | -- | $25,220 |
| 2023 | -- | $25,220 +4.4% |
Find assessor info on the county website
Neighborhood: 63361
Nearby schools
GreatSchools rating
- 5/10Montgomery City Elementary SchoolGrades: PK-5Distance: 4 mi
- 2/10Montgomery Co. Middle SchoolGrades: 6-8Distance: 3.9 mi
- 8/10Montgomery Co. High SchoolGrades: 9-12Distance: 4 mi
Schools provided by the listing agent
- Elementary: Montgomery City Elem.
- Middle: Montgomery Co. Middle
- High: Montgomery Co. High
Source: MARIS. This data may not be complete. We recommend contacting the local school district to confirm school assignments for this home.
Sell for more on Zillow
Get a Zillow Showcase℠ listing at no additional cost and you could sell for .
$538,700
2% more+$10,774
With Zillow Showcase(estimated)$549,474
