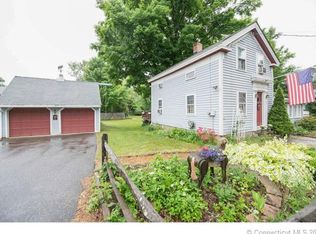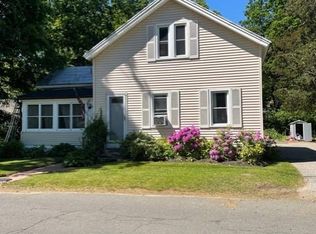Sold for $282,000
$282,000
32 Wickett Street, New Hartford, CT 06057
2beds
1,257sqft
Single Family Residence
Built in 1850
0.5 Acres Lot
$308,500 Zestimate®
$224/sqft
$2,123 Estimated rent
Home value
$308,500
Estimated sales range
Not available
$2,123/mo
Zestimate® history
Loading...
Owner options
Explore your selling options
What's special
ENCHANTING ANTIQUE HOME nestled on a lush lot that features 2 bedrooms, 1 bath and lovely hardwood floors throughout! Eat in kitchen with vaulted ceilings, breakfast bar, granite countertops AND pantry with dishwasher hookup. Open floor plan is perfect for entertaining! First floor laundry, wood stove AND bonus room on the main level could be a 3rd bedroom, office or anything else your heart desires! 2-car detached garage has a workshop space in the back! Charming nuances throughout the home, such as exposed beams, built ins & newer paint in colors that compliment the historical time when the home was built. Spacious deck will certainly be a favorite gathering place in the warmer weather! Tucked away yet minutes to town center, local highways, parks, schools and SO MUCH MORE!
Zillow last checked: 8 hours ago
Listing updated: October 01, 2024 at 12:06am
Listed by:
Kathryn Owens 803-620-1285,
eXp Realty 866-828-3951
Bought with:
Cassidy Davidson, RES.0811369
Coldwell Banker Realty
Source: Smart MLS,MLS#: 24010960
Facts & features
Interior
Bedrooms & bathrooms
- Bedrooms: 2
- Bathrooms: 1
- Full bathrooms: 1
Primary bedroom
- Features: Hardwood Floor
- Level: Upper
Bedroom
- Features: Hardwood Floor
- Level: Upper
Dining room
- Features: Beamed Ceilings, Built-in Features, Hardwood Floor
- Level: Main
Kitchen
- Features: Vaulted Ceiling(s), Beamed Ceilings, Breakfast Bar, Granite Counters, Hardwood Floor
- Level: Main
Living room
- Features: Hardwood Floor
- Level: Main
Office
- Features: Beamed Ceilings, Built-in Features
- Level: Main
Heating
- Hot Water, Oil
Cooling
- None
Appliances
- Included: Oven/Range, Refrigerator, Washer, Dryer, Water Heater
- Laundry: Main Level
Features
- Basement: Partial,Unfinished
- Attic: Access Via Hatch
- Has fireplace: No
Interior area
- Total structure area: 1,257
- Total interior livable area: 1,257 sqft
- Finished area above ground: 1,257
Property
Parking
- Total spaces: 2
- Parking features: Detached
- Garage spaces: 2
Lot
- Size: 0.50 Acres
- Features: Few Trees, Level
Details
- Parcel number: 829090
- Zoning: R-15
Construction
Type & style
- Home type: SingleFamily
- Architectural style: Colonial
- Property subtype: Single Family Residence
Materials
- Clapboard
- Foundation: Stone
- Roof: Asphalt
Condition
- New construction: No
- Year built: 1850
Utilities & green energy
- Sewer: Septic Tank
- Water: Public
Community & neighborhood
Location
- Region: New Hartford
- Subdivision: Pine Meadow
Price history
| Date | Event | Price |
|---|---|---|
| 5/28/2024 | Sold | $282,000+17.5%$224/sqft |
Source: | ||
| 4/22/2024 | Pending sale | $239,900$191/sqft |
Source: | ||
| 4/19/2024 | Listed for sale | $239,900+59.9%$191/sqft |
Source: | ||
| 10/16/2015 | Sold | $150,000$119/sqft |
Source: | ||
Public tax history
Tax history is unavailable.
Neighborhood: 06057
Nearby schools
GreatSchools rating
- NANew Hartford Elementary SchoolGrades: PK-2Distance: 0.1 mi
- 6/10Northwestern Regional Middle SchoolGrades: 7-8Distance: 4.8 mi
- 8/10Northwestern Regional High SchoolGrades: 9-12Distance: 4.8 mi

Get pre-qualified for a loan
At Zillow Home Loans, we can pre-qualify you in as little as 5 minutes with no impact to your credit score.An equal housing lender. NMLS #10287.

