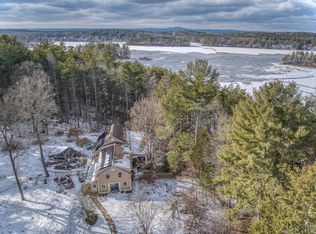Sold for $950,000
$950,000
32 Whitman Rd, Harvard, MA 01451
3beds
1,700sqft
Single Family Residence
Built in 1947
2.06 Acres Lot
$1,044,700 Zestimate®
$559/sqft
$2,965 Estimated rent
Home value
$1,044,700
$961,000 - $1.15M
$2,965/mo
Zestimate® history
Loading...
Owner options
Explore your selling options
What's special
LOCATION-LOCATION-RARE TOWN CENTER offering! WATERFRONT on BARE HILL POND. Secluded wooded 2+ ACRE lot w/ 189' FRONTAGE on pond. Follow pond access lane from home down to private beach & boat launch-dock can be added. Vintage 1947 custom one-story home designed for daughter of Fiske Warren notable person in Harvard history. Inviting interior w/cottage charm in rooms surrounding stunning beamed vaulted ceiling fireplace Great Room. Wall of windows in Sitting Rm overlooking woodlands, the pond, big yard w/garden space & outdoor entertaining-play areas. Home is situated on elevated 2+ Ac lot w/ NEW 3 BED RM SEPTIC SYSTEM & offers filtered views of pond from home. Enjoy nature & the special waterfront lifestyle the pond offers-Boating-sail-power-kayak-Swimming-Fishing-Skating-Skiing. GREAT LOCATION off Pond Rd-walk-bike to top rated schools, library, ball fields, town beach, Common, General Store. On market 1st time in 56 years, home awaits buyer with vision for this waterfront treasure!
Zillow last checked: 8 hours ago
Listing updated: July 25, 2023 at 10:46am
Listed by:
Carole Perini 978-807-9171,
Coldwell Banker Realty - Concord 978-369-1000
Bought with:
John Arena
Today Real Estate, Inc.
Source: MLS PIN,MLS#: 73115852
Facts & features
Interior
Bedrooms & bathrooms
- Bedrooms: 3
- Bathrooms: 2
- Full bathrooms: 2
Primary bedroom
- Features: Closet, Closet/Cabinets - Custom Built, Flooring - Vinyl
- Level: First
- Area: 197.4
- Dimensions: 14 x 14.1
Bedroom 2
- Features: Closet, Closet/Cabinets - Custom Built, Flooring - Vinyl
- Level: First
- Area: 183.3
- Dimensions: 14.1 x 13
Bedroom 3
- Features: Closet, Flooring - Vinyl
- Level: First
- Area: 113.83
- Dimensions: 12.11 x 9.4
Bathroom 1
- Features: Bathroom - Full, Bathroom - With Shower Stall, Flooring - Vinyl
- Level: First
- Area: 38.7
- Dimensions: 8.6 x 4.5
Bathroom 2
- Features: Bathroom - Full, Bathroom - With Tub, Flooring - Vinyl, Pedestal Sink
- Level: First
- Area: 59.22
- Dimensions: 9.4 x 6.3
Dining room
- Features: Beamed Ceilings, Flooring - Vinyl, Exterior Access
- Level: First
- Area: 141
- Dimensions: 15 x 9.4
Kitchen
- Features: Flooring - Vinyl, Exterior Access
- Level: First
- Area: 162.96
- Dimensions: 16.8 x 9.7
Living room
- Features: Wood / Coal / Pellet Stove, Cathedral Ceiling(s), Beamed Ceilings, Closet/Cabinets - Custom Built, Flooring - Vinyl
- Level: First
- Area: 340.8
- Dimensions: 21.3 x 16
Heating
- Baseboard, Oil
Cooling
- Window Unit(s), Dual
Appliances
- Included: Water Heater, Range, Microwave, Refrigerator, Washer, Dryer, Water Softener
- Laundry: Electric Dryer Hookup, Washer Hookup, Sink, In Basement
Features
- Closet, Sitting Room, Foyer, Mud Room, Other
- Flooring: Tile, Vinyl, Pine, Flooring - Wood, Flooring - Vinyl
- Doors: Storm Door(s)
- Windows: Screens
- Basement: Partial,Garage Access,Concrete,Unfinished
- Number of fireplaces: 1
- Fireplace features: Living Room
Interior area
- Total structure area: 1,700
- Total interior livable area: 1,700 sqft
Property
Parking
- Total spaces: 7
- Parking features: Under, Garage Door Opener, Paved Drive, Off Street, Paved
- Attached garage spaces: 2
- Uncovered spaces: 5
Features
- Exterior features: Rain Gutters, Professional Landscaping, Screens, Garden, Stone Wall, Other
- Has view: Yes
- View description: Scenic View(s), Water, Lake, Pond, Other Water View (See Remarks)
- Has water view: Yes
- Water view: Lake,Pond,Other (See Remarks),Water
- Waterfront features: Waterfront, Lake, Pond, Frontage, Walk to, Direct Access, Private, Lake/Pond, Direct Access, Frontage, Walk to, Beach Ownership(Private)
Lot
- Size: 2.06 Acres
- Features: Cul-De-Sac, Wooded, Easements, Sloped
Details
- Parcel number: 1534634
- Zoning: Res
Construction
Type & style
- Home type: SingleFamily
- Architectural style: Cottage,Craftsman,Other (See Remarks)
- Property subtype: Single Family Residence
Materials
- Frame
- Foundation: Block, Stone
- Roof: Shingle
Condition
- Year built: 1947
Utilities & green energy
- Electric: Generator, Circuit Breakers, Generator Connection
- Sewer: Private Sewer
- Water: Private
- Utilities for property: for Electric Range, for Electric Oven, for Electric Dryer, Washer Hookup, Generator Connection
Community & neighborhood
Community
- Community features: Park, Walk/Jog Trails, Stable(s), Golf, Bike Path, Conservation Area, Highway Access, House of Worship, Public School, Other
Location
- Region: Harvard
Other
Other facts
- Road surface type: Unimproved
Price history
| Date | Event | Price |
|---|---|---|
| 7/24/2023 | Sold | $950,000-19.1%$559/sqft |
Source: MLS PIN #73115852 Report a problem | ||
| 6/15/2023 | Contingent | $1,175,000$691/sqft |
Source: MLS PIN #73115852 Report a problem | ||
| 5/24/2023 | Listed for sale | $1,175,000$691/sqft |
Source: MLS PIN #73115852 Report a problem | ||
Public tax history
| Year | Property taxes | Tax assessment |
|---|---|---|
| 2025 | $13,279 +5.1% | $848,500 +0% |
| 2024 | $12,640 +0.2% | $848,300 +11.8% |
| 2023 | $12,609 -1.3% | $759,100 +6.5% |
Find assessor info on the county website
Neighborhood: 01451
Nearby schools
GreatSchools rating
- 8/10Hildreth Elementary SchoolGrades: PK-5Distance: 0.5 mi
- 10/10The Bromfield SchoolGrades: 9-12Distance: 0.5 mi
Schools provided by the listing agent
- Elementary: Hildreth
- Middle: Bromfield
- High: Bromfield
Source: MLS PIN. This data may not be complete. We recommend contacting the local school district to confirm school assignments for this home.
Get a cash offer in 3 minutes
Find out how much your home could sell for in as little as 3 minutes with a no-obligation cash offer.
Estimated market value$1,044,700
Get a cash offer in 3 minutes
Find out how much your home could sell for in as little as 3 minutes with a no-obligation cash offer.
Estimated market value
$1,044,700
