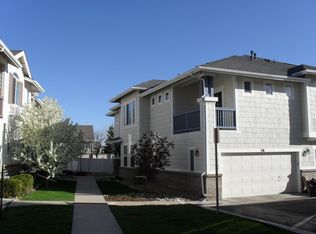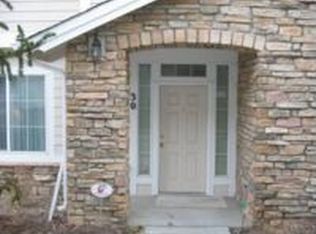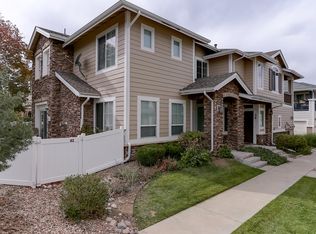Sold for $504,000
$504,000
32 Whitehaven Circle, Highlands Ranch, CO 80129
2beds
1,422sqft
Townhouse
Built in 2002
1,960 Square Feet Lot
$498,300 Zestimate®
$354/sqft
$2,294 Estimated rent
Home value
$498,300
$473,000 - $523,000
$2,294/mo
Zestimate® history
Loading...
Owner options
Explore your selling options
What's special
Discover this beautifully maintained condo in Highlands Ranch! Step into a bright and inviting living room, where expansive windows and a cozy fireplace create the perfect ambiance. The open-concept design seamlessly connects to the kitchen, featuring ample cabinetry and a convenient bar-height counter. A dedicated dining area leads to a spacious covered patio, ideal for outdoor relaxation.
The primary suite is a true retreat with soaring ceilings, an arched doorway, a walk-in closet, and private patio access. Its luxurious ensuite bath boasts dual vanities, a soaker tub, and a separate shower. A generously sized second bedroom, another full bath, and a dedicated laundry room complete the layout. Enjoy the convenience of a two-car attached garage and recent updates, including new ceiling fans, updated bathroom sinks (2023), a new kitchen sink (2024), and a brand-new AC unit! Welcome home!
Zillow last checked: 8 hours ago
Listing updated: April 10, 2025 at 11:19am
Listed by:
Travis Srofe 720-616-0618 travis.srofe@redfin.com,
Redfin Corporation
Bought with:
Andrea Lewis, 40044435
RE/MAX Professionals
Source: REcolorado,MLS#: 7332214
Facts & features
Interior
Bedrooms & bathrooms
- Bedrooms: 2
- Bathrooms: 2
- Full bathrooms: 2
- Main level bathrooms: 2
- Main level bedrooms: 2
Primary bedroom
- Description: Carpet Flooring, Patio Access, Walk-In Closet
- Level: Main
- Area: 210 Square Feet
- Dimensions: 15 x 14
Bedroom
- Description: Carpet Flooring
- Level: Main
- Area: 144 Square Feet
- Dimensions: 12 x 12
Primary bathroom
- Description: Tile Flooring, Dual Vanities, Soaker Tub
- Level: Main
- Area: 72 Square Feet
- Dimensions: 6 x 12
Bathroom
- Description: Tile Flooring
- Level: Main
- Area: 40 Square Feet
- Dimensions: 5 x 8
Dining room
- Description: Carpet Flooring, Access To The Patio
- Level: Main
- Area: 132 Square Feet
- Dimensions: 11 x 12
Kitchen
- Description: Hardwood Flooring
- Level: Main
- Area: 210 Square Feet
- Dimensions: 15 x 14
Laundry
- Description: Shelving And Extra Storage
- Level: Main
- Area: 36 Square Feet
- Dimensions: 6 x 6
Living room
- Description: Carpet Flooring And Fireplace
- Level: Main
- Area: 208 Square Feet
- Dimensions: 13 x 16
Heating
- Electric
Cooling
- Central Air
Appliances
- Included: Cooktop, Dishwasher, Electric Water Heater, Microwave, Oven, Refrigerator, Self Cleaning Oven
- Laundry: Laundry Closet
Features
- Ceiling Fan(s), High Ceilings, High Speed Internet, Laminate Counters, Open Floorplan, Sound System, Walk-In Closet(s)
- Flooring: Carpet, Linoleum
- Has basement: No
- Number of fireplaces: 1
- Fireplace features: Electric, Living Room
- Common walls with other units/homes: End Unit,1 Common Wall
Interior area
- Total structure area: 1,422
- Total interior livable area: 1,422 sqft
- Finished area above ground: 1,422
Property
Parking
- Total spaces: 2
- Parking features: Dry Walled, Insulated Garage, Lighted
- Attached garage spaces: 2
Features
- Levels: One
- Stories: 1
- Patio & porch: Covered
- Exterior features: Balcony, Lighting, Rain Gutters
- Fencing: None
Lot
- Size: 1,960 sqft
- Features: Landscaped
Details
- Parcel number: R0430128
- Zoning: PDU
- Special conditions: Standard
Construction
Type & style
- Home type: Townhouse
- Property subtype: Townhouse
- Attached to another structure: Yes
Materials
- Brick, Wood Siding
- Foundation: Slab
- Roof: Unknown
Condition
- Year built: 2002
Utilities & green energy
- Sewer: Public Sewer
- Water: Public
- Utilities for property: Cable Available, Electricity Connected, Internet Access (Wired), Natural Gas Connected, Phone Connected
Community & neighborhood
Security
- Security features: Air Quality Monitor, Carbon Monoxide Detector(s), Secured Garage/Parking, Security System, Smoke Detector(s)
Location
- Region: Highlands Ranch
- Subdivision: Highlands Ranch
HOA & financial
HOA
- Has HOA: Yes
- HOA fee: $301 monthly
- Services included: Exterior Maintenance w/out Roof, Irrigation, Maintenance Grounds, Road Maintenance, Sewer, Snow Removal, Trash
- Association name: Advanced HOA
- Association phone: 303-482-2213
Other
Other facts
- Listing terms: Cash,Conventional,FHA,VA Loan
- Ownership: Individual
Price history
| Date | Event | Price |
|---|---|---|
| 4/10/2025 | Sold | $504,000+0.8%$354/sqft |
Source: | ||
| 3/10/2025 | Pending sale | $500,000$352/sqft |
Source: | ||
| 3/7/2025 | Listed for sale | $500,000+47.1%$352/sqft |
Source: | ||
| 8/22/2018 | Sold | $340,000-1.4%$239/sqft |
Source: Public Record Report a problem | ||
| 7/17/2018 | Pending sale | $345,000$243/sqft |
Source: Coldwell Banker Residential Brokerage - Southeast Metro at DTC #2841583 Report a problem | ||
Public tax history
| Year | Property taxes | Tax assessment |
|---|---|---|
| 2025 | $2,976 +0.2% | $31,740 -10% |
| 2024 | $2,971 +28.8% | $35,260 -1% |
| 2023 | $2,307 -3.9% | $35,600 +41% |
Find assessor info on the county website
Neighborhood: 80129
Nearby schools
GreatSchools rating
- 8/10Saddle Ranch Elementary SchoolGrades: PK-6Distance: 0.4 mi
- 6/10Ranch View Middle SchoolGrades: 7-8Distance: 1.1 mi
- 9/10Thunderridge High SchoolGrades: 9-12Distance: 1 mi
Schools provided by the listing agent
- Elementary: Saddle Ranch
- Middle: Ranch View
- High: Thunderridge
- District: Douglas RE-1
Source: REcolorado. This data may not be complete. We recommend contacting the local school district to confirm school assignments for this home.
Get a cash offer in 3 minutes
Find out how much your home could sell for in as little as 3 minutes with a no-obligation cash offer.
Estimated market value$498,300
Get a cash offer in 3 minutes
Find out how much your home could sell for in as little as 3 minutes with a no-obligation cash offer.
Estimated market value
$498,300


