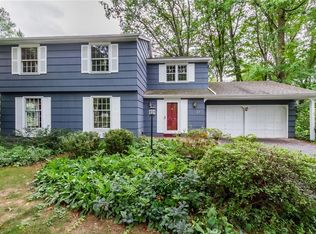Closed
$360,000
32 White Birch Cir, Rochester, NY 14624
4beds
1,858sqft
Single Family Residence
Built in 1964
0.39 Acres Lot
$368,900 Zestimate®
$194/sqft
$2,968 Estimated rent
Maximize your home sale
Get more eyes on your listing so you can sell faster and for more.
Home value
$368,900
$343,000 - $398,000
$2,968/mo
Zestimate® history
Loading...
Owner options
Explore your selling options
What's special
You have to see the updates in this stunning Colonial to believe it! Located in a desirable, low-traffic Chili neighborhood, this 4-bedroom, 2.5-bath home offers over 1,800 sq ft of beautifully updated living space. The entertainer’s dream backyard features a massive patio '18, fully fenced yard '20, new shed, and a newer sliding glass door, the perfect spot to enjoy the summer! Fantastic curb appeal with new vinyl siding '17, tear-off roof with gutters '16, new walkway '18, extended driveway, and privacy fence. Inside, enjoy a fully renovated kitchen with granite counters, tile floors, island, stainless steel appliances, and recessed lighting—open to the dining room, living room, and family room with new flooring and fresh paint '25 plus a wood-burning fireplace (with gas line available). Hardwood floors continue upstairs and flow throughout all 4 bedrooms, including into the spacious primary suite with walk-in closet and updated ensuite featuring a tiled shower and modern finishes. Other updates include: 2.5 fully renovated bathrooms, finished & heated 2-car garage with industrial flooring and direct drive opener, 200 amp electrical panel '13, many replacement windows, and A/C '22. A true gem! Negotiations begin Tuesday July 15th at 3:00pm.
Zillow last checked: 8 hours ago
Listing updated: September 09, 2025 at 12:17pm
Listed by:
Amanda E Friend-Gigliotti 585-622-7181,
Keller Williams Realty Greater Rochester
Bought with:
Shelly M VanWyk, 10401276799
Howard Hanna
Source: NYSAMLSs,MLS#: R1618052 Originating MLS: Rochester
Originating MLS: Rochester
Facts & features
Interior
Bedrooms & bathrooms
- Bedrooms: 4
- Bathrooms: 3
- Full bathrooms: 2
- 1/2 bathrooms: 1
- Main level bathrooms: 1
Heating
- Gas, Forced Air
Cooling
- Central Air
Appliances
- Included: Dryer, Dishwasher, Gas Oven, Gas Range, Gas Water Heater, Microwave, Refrigerator, Washer
- Laundry: In Basement
Features
- Separate/Formal Dining Room, Entrance Foyer, Eat-in Kitchen, Separate/Formal Living Room, Granite Counters, Kitchen Island, Kitchen/Family Room Combo, Living/Dining Room, Sliding Glass Door(s), Bath in Primary Bedroom
- Flooring: Hardwood, Luxury Vinyl, Tile, Varies
- Doors: Sliding Doors
- Basement: Full,Partially Finished
- Number of fireplaces: 1
Interior area
- Total structure area: 1,858
- Total interior livable area: 1,858 sqft
Property
Parking
- Total spaces: 2
- Parking features: Attached, Garage, Driveway
- Attached garage spaces: 2
Features
- Levels: Two
- Stories: 2
- Patio & porch: Open, Patio, Porch
- Exterior features: Blacktop Driveway, Concrete Driveway, Fully Fenced, Patio
- Fencing: Full
Lot
- Size: 0.39 Acres
- Dimensions: 63 x 199
- Features: Irregular Lot, Residential Lot
Details
- Additional structures: Shed(s), Storage
- Parcel number: 2622001331900002019000
- Special conditions: Standard
Construction
Type & style
- Home type: SingleFamily
- Architectural style: Colonial,Two Story
- Property subtype: Single Family Residence
Materials
- Vinyl Siding
- Foundation: Block, Slab
- Roof: Asphalt
Condition
- Resale
- Year built: 1964
Utilities & green energy
- Electric: Circuit Breakers
- Sewer: Connected
- Water: Connected, Public
- Utilities for property: Cable Available, High Speed Internet Available, Sewer Connected, Water Connected
Community & neighborhood
Location
- Region: Rochester
- Subdivision: Pine Knoll
Other
Other facts
- Listing terms: Cash,Conventional,FHA,VA Loan
Price history
| Date | Event | Price |
|---|---|---|
| 9/3/2025 | Sold | $360,000+44.1%$194/sqft |
Source: | ||
| 7/18/2025 | Pending sale | $249,900$134/sqft |
Source: | ||
| 7/10/2025 | Listed for sale | $249,900+92.2%$134/sqft |
Source: | ||
| 10/1/2012 | Sold | $130,000-3.6%$70/sqft |
Source: Public Record Report a problem | ||
| 6/20/2012 | Price change | $134,900-1.5%$73/sqft |
Source: Nothnagle REALTORS #R184967 Report a problem | ||
Public tax history
| Year | Property taxes | Tax assessment |
|---|---|---|
| 2024 | -- | $234,900 +38.7% |
| 2023 | -- | $169,400 |
| 2022 | -- | $169,400 |
Find assessor info on the county website
Neighborhood: 14624
Nearby schools
GreatSchools rating
- 8/10Florence Brasser SchoolGrades: K-5Distance: 0.5 mi
- 5/10Gates Chili Middle SchoolGrades: 6-8Distance: 2.6 mi
- 4/10Gates Chili High SchoolGrades: 9-12Distance: 2.8 mi
Schools provided by the listing agent
- District: Gates Chili
Source: NYSAMLSs. This data may not be complete. We recommend contacting the local school district to confirm school assignments for this home.
