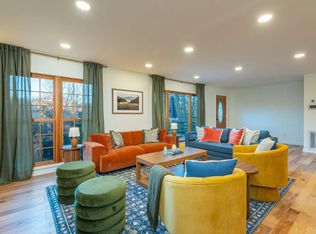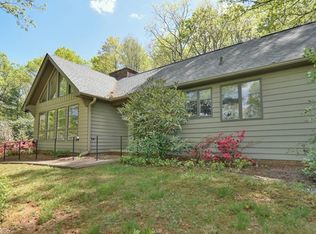Closed
$638,000
32 Whitaker View Rd, Fairview, NC 28730
3beds
2,459sqft
Single Family Residence
Built in 1980
0.72 Acres Lot
$620,900 Zestimate®
$259/sqft
$3,694 Estimated rent
Home value
$620,900
$565,000 - $677,000
$3,694/mo
Zestimate® history
Loading...
Owner options
Explore your selling options
What's special
Relax and take in the breathtaking mountain views from this stunning Fairview home. Large picture windows frame the north-facing hills, filling the open-concept main living area with natural light. The remodeled kitchen features new appliances, a spacious island, and flows seamlessly into the living space. Beautiful new hardwood floors run throughout the home, adding warmth and elegance. Upstairs, you’ll find three bedrooms and two fully renovated bathrooms. The lower level offers a versatile family room or flex space with a statement fireplace and French doors leading to a second deck. A mudroom off the kitchen provides ample storage and could easily be transformed into a butler’s pantry. A bonus room with its own mini-split offers endless possibilities as an office or guest space. Just 20 min from downtown AVL, this would make a great STR opportunity!! See Video : https://listings.wncrealestatephotography.com/videos/01955957-1a68-7013-a77e-0913a5fefb02
Zillow last checked: 8 hours ago
Listing updated: July 12, 2025 at 08:40am
Listing Provided by:
Alessa LeSar 828-585-2188,
Nexus Realty LLC
Bought with:
Venus Lancaster
Realty ONE Group Pivot Asheville
Source: Canopy MLS as distributed by MLS GRID,MLS#: 4257047
Facts & features
Interior
Bedrooms & bathrooms
- Bedrooms: 3
- Bathrooms: 4
- Full bathrooms: 3
- 1/2 bathrooms: 1
Primary bedroom
- Level: Upper
Primary bedroom
- Level: Upper
Bedroom s
- Level: Upper
Bathroom full
- Level: Upper
Bathroom full
- Level: Upper
Bonus room
- Level: Lower
Dining room
- Level: Main
Kitchen
- Level: Main
Laundry
- Level: Basement
Living room
- Level: Main
Recreation room
- Level: Basement
Heating
- Heat Pump
Cooling
- Ceiling Fan(s), Central Air, Ductless, Heat Pump
Appliances
- Included: Dishwasher, Disposal, Electric Oven, Exhaust Hood, Refrigerator
- Laundry: In Basement
Features
- Flooring: Wood
- Basement: Partially Finished,Storage Space,Walk-Out Access
- Fireplace features: Bonus Room, Propane
Interior area
- Total structure area: 1,883
- Total interior livable area: 2,459 sqft
- Finished area above ground: 1,883
- Finished area below ground: 576
Property
Parking
- Total spaces: 3
- Parking features: Driveway
- Uncovered spaces: 3
Features
- Levels: Multi/Split
- Has view: Yes
- View description: Long Range, Mountain(s), Year Round
Lot
- Size: 0.72 Acres
Details
- Parcel number: 969633053900000
- Zoning: OU
- Special conditions: Standard
Construction
Type & style
- Home type: SingleFamily
- Property subtype: Single Family Residence
Materials
- Cedar Shake
Condition
- New construction: No
- Year built: 1980
Utilities & green energy
- Sewer: Septic Installed
- Water: Well
Community & neighborhood
Location
- Region: Fairview
- Subdivision: None
HOA & financial
HOA
- Has HOA: Yes
- HOA fee: $300 annually
- Association name: Josh Myrick
Other
Other facts
- Listing terms: Cash,Conventional,FHA,VA Loan
- Road surface type: Asphalt, Paved
Price history
| Date | Event | Price |
|---|---|---|
| 7/9/2025 | Sold | $638,000$259/sqft |
Source: | ||
| 5/10/2025 | Listed for sale | $638,000-0.3%$259/sqft |
Source: | ||
| 5/1/2025 | Listing removed | $640,000$260/sqft |
Source: | ||
| 4/22/2025 | Price change | $640,000-1.5%$260/sqft |
Source: | ||
| 3/6/2025 | Listed for sale | $650,000+195.5%$264/sqft |
Source: | ||
Public tax history
| Year | Property taxes | Tax assessment |
|---|---|---|
| 2025 | $1,721 +4.8% | $243,600 +0.5% |
| 2024 | $1,643 +5.4% | $242,500 |
| 2023 | $1,559 +1.6% | $242,500 |
Find assessor info on the county website
Neighborhood: 28730
Nearby schools
GreatSchools rating
- 7/10Fairview ElementaryGrades: K-5Distance: 1.5 mi
- 7/10Cane Creek MiddleGrades: 6-8Distance: 4.1 mi
- 7/10A C Reynolds HighGrades: PK,9-12Distance: 5.4 mi
Schools provided by the listing agent
- Elementary: Fairview
- Middle: Cane Creek
- High: AC Reynolds
Source: Canopy MLS as distributed by MLS GRID. This data may not be complete. We recommend contacting the local school district to confirm school assignments for this home.
Get a cash offer in 3 minutes
Find out how much your home could sell for in as little as 3 minutes with a no-obligation cash offer.
Estimated market value$620,900
Get a cash offer in 3 minutes
Find out how much your home could sell for in as little as 3 minutes with a no-obligation cash offer.
Estimated market value
$620,900

