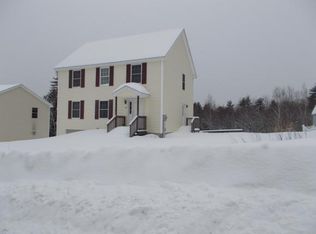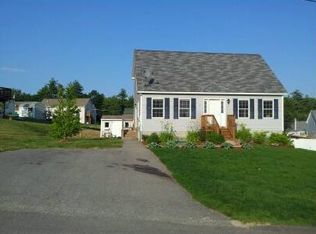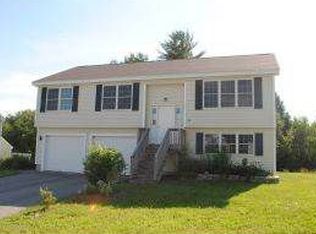Immaculate cape home in residential community with many upgrades and move in condition...Home offers updated kitchen with stone tile backsplash and stainless over range microwave, efficient kitchen with breakfast bar and open to dining area, with patio doors out to fenced in back yard, new bamboo floors on first floor and upstairs hallway, oak stairs and with new ballusters and railings, all hardwood doors on first floor, renovated baths with granite countertops and new vanities, finished office space in basement, which offers walkout to 10x20 stone patio. Ceiling fans in all rooms, led lighting, energy efficient front door and digital programmable thermostats for maximum efficiency. New on demand hot water heater, and expansion room in walk out basement for future family room. Reeds ferry 8x12 shed with loft above. Showings start with open house on Saturday August, 10...( 11:00-1:00)
This property is off market, which means it's not currently listed for sale or rent on Zillow. This may be different from what's available on other websites or public sources.



