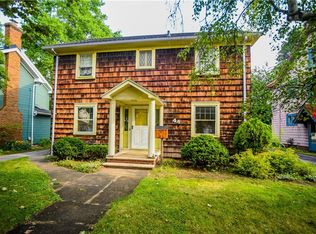Closed
$275,000
32 Westbourne Rd, Rochester, NY 14617
4beds
1,999sqft
Single Family Residence
Built in 1939
5,662.8 Square Feet Lot
$297,400 Zestimate®
$138/sqft
$2,861 Estimated rent
Home value
$297,400
$277,000 - $321,000
$2,861/mo
Zestimate® history
Loading...
Owner options
Explore your selling options
What's special
W O W !! West Irondequoit CHARMER has it ALL!! METICULOUSLY MAINTAINED w/ PRIDE OF OWNERSHIP ON FULL DISPLAY!** On a quiet sidewalk lined street, you'll find this IMMACULATE home; completely turn key and ready for you to just move in! ALL NEW Vinyl Siding, ALL NEW Windows, NEWER Furnace & Hot Water, + much more! As you approach the home, the curb appeal is a 10/10! A Brick Sidewalk w/ Great Landscaping leads into a classic vestibule with ARCHED LEADED GLASS window before setting foot inside. GORGEOUS HARDWOODS FLOW THROUGHOUT! Rich CROWN MOLDING throughout!. SO MUCH NATURAL LIGHT POURING INTO THIS HOME! Gas Fireplace! Spacious Eat-In Kitchen w/ TONS of counters, and Formal Dining Room! Generously sized bedrooms including a HUGE primary bedroom! 4th bedroom & Bonus space on 3rd Floor! *SCREENED IN BACK PORCH IS AMAZING, w/ PAVED REAR PATIO!!* ARCHITECTURAL TEAR OFF ROOF in 2009 in mint condition. Finished Basement! 2 Car Garage. Glass Block Windows w/ Vents! West Irondequoit Schools, and SUPER CONVENIENT LOCATION! Near local favorites & the zoo! Please see delayed negotiations; offers due Tuesday July 30th @ 5:00pm. ***OPEN HOUSE Sunday July 28th from 12-2PM *** 1999 SqFt per plans.
Zillow last checked: 8 hours ago
Listing updated: September 25, 2024 at 07:24am
Listed by:
Derek Pino 585-368-8306,
RE/MAX Realty Group
Bought with:
Karin J. Morabito, 10401278012
Real Broker NY LLC
Source: NYSAMLSs,MLS#: R1554775 Originating MLS: Rochester
Originating MLS: Rochester
Facts & features
Interior
Bedrooms & bathrooms
- Bedrooms: 4
- Bathrooms: 2
- Full bathrooms: 1
- 1/2 bathrooms: 1
Heating
- Gas, Forced Air
Cooling
- Central Air
Appliances
- Included: Dryer, Dishwasher, Electric Oven, Electric Range, Gas Water Heater, Microwave, Refrigerator, Washer
- Laundry: In Basement
Features
- Ceiling Fan(s), Separate/Formal Dining Room, Entrance Foyer, Separate/Formal Living Room, Country Kitchen, Pantry, Natural Woodwork
- Flooring: Carpet, Hardwood, Tile, Varies
- Windows: Leaded Glass
- Basement: Full,Partially Finished
- Number of fireplaces: 1
Interior area
- Total structure area: 1,999
- Total interior livable area: 1,999 sqft
Property
Parking
- Total spaces: 2
- Parking features: Detached, Garage, Garage Door Opener
- Garage spaces: 2
Features
- Patio & porch: Patio, Porch, Screened
- Exterior features: Blacktop Driveway, Fully Fenced, Fence, Patio
- Fencing: Full,Partial
Lot
- Size: 5,662 sqft
- Dimensions: 50 x 115
- Features: Near Public Transit, Residential Lot
Details
- Parcel number: 2634000761700006073000
- Special conditions: Standard
Construction
Type & style
- Home type: SingleFamily
- Architectural style: Colonial,Two Story
- Property subtype: Single Family Residence
Materials
- Vinyl Siding
- Foundation: Block
- Roof: Asphalt
Condition
- Resale
- Year built: 1939
Utilities & green energy
- Electric: Circuit Breakers
- Sewer: Connected
- Water: Connected, Public
- Utilities for property: Cable Available, High Speed Internet Available, Sewer Connected, Water Connected
Community & neighborhood
Location
- Region: Rochester
- Subdivision: Parkwood
Other
Other facts
- Listing terms: Cash,Conventional,FHA,VA Loan
Price history
| Date | Event | Price |
|---|---|---|
| 9/25/2024 | Sold | $275,000+37.6%$138/sqft |
Source: | ||
| 7/31/2024 | Pending sale | $199,900$100/sqft |
Source: | ||
| 7/26/2024 | Listed for sale | $199,900$100/sqft |
Source: | ||
Public tax history
| Year | Property taxes | Tax assessment |
|---|---|---|
| 2024 | -- | $190,000 |
| 2023 | -- | $190,000 +36.5% |
| 2022 | -- | $139,200 |
Find assessor info on the county website
Neighborhood: 14617
Nearby schools
GreatSchools rating
- 7/10Rogers Middle SchoolGrades: 4-6Distance: 0.8 mi
- 5/10Dake Junior High SchoolGrades: 7-8Distance: 1.6 mi
- 8/10Irondequoit High SchoolGrades: 9-12Distance: 1.6 mi
Schools provided by the listing agent
- District: West Irondequoit
Source: NYSAMLSs. This data may not be complete. We recommend contacting the local school district to confirm school assignments for this home.
