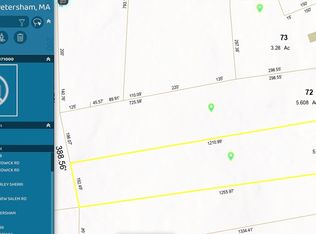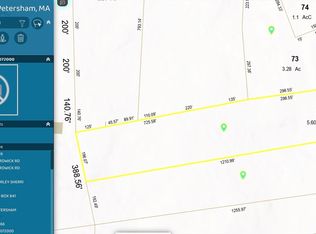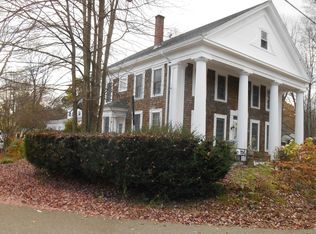Sold for $275,000 on 10/16/25
$275,000
32 West St, Petersham, MA 01366
3beds
2,605sqft
Single Family Residence
Built in 1840
2.23 Acres Lot
$-- Zestimate®
$106/sqft
$3,128 Estimated rent
Home value
Not available
Estimated sales range
Not available
$3,128/mo
Zestimate® history
Loading...
Owner options
Explore your selling options
What's special
ATTENTION CONTRACTORS and VISIONARY HOMEOWNERS! This sun-drenched 3-bed, 1.5-bath antique home offers history, charm, and potential in a highly sought-after location. While it needs full renovation, it boasts solid post-and-beam construction, original hardwood floors, built-ins, and a great layout—a perfect canvas for your vision. Highlights: Grand foyer with arched ceilings and recessed paneling; twin front parlors, formal dining, and cozy den; spacious kitchen for culinary creativity; pantry, first-floor bath, and laundry room; finished attic; expansive front/back porches; 2.23 acres. Close to beautiful town center, school, country store, trails, skiing, and highways. SOLD AS-IS, CASH ONLY. Rear shed requires removal. 3rd floor requires complete rehab. Needs new septic - - perc & engineering plan available. Subject to easement. Transform this historic gem into your dream home! Highest & best offer by MON, APRIL 28 @ 5:00pm.
Zillow last checked: 8 hours ago
Listing updated: October 17, 2025 at 05:39am
Listed by:
James Ermini Attorney/Broker 978-724-3500,
New England Classic Homes 978-724-3500,
James Ermini Attorney/Broker 978-724-3500
Bought with:
Chuck B. Berube
New England Classic Homes
Source: MLS PIN,MLS#: 73361919
Facts & features
Interior
Bedrooms & bathrooms
- Bedrooms: 3
- Bathrooms: 2
- Full bathrooms: 1
- 1/2 bathrooms: 1
Primary bedroom
- Level: Second
Bedroom 2
- Level: Second
Bedroom 3
- Level: Second
Bathroom 1
- Level: First
Bathroom 2
- Level: Second
Dining room
- Level: First
Family room
- Level: First
Kitchen
- Level: First
Living room
- Level: First
Heating
- Baseboard, Hot Water, Steam, Oil, Wood
Cooling
- None
Appliances
- Laundry: First Floor, Electric Dryer Hookup, Washer Hookup
Features
- Internet Available - Broadband
- Flooring: Tile, Concrete, Hardwood, Pine
- Doors: Storm Door(s)
- Windows: Insulated Windows
- Basement: Full
- Number of fireplaces: 1
Interior area
- Total structure area: 2,605
- Total interior livable area: 2,605 sqft
- Finished area above ground: 2,605
Property
Parking
- Total spaces: 4
- Parking features: Off Street, Unpaved
- Has uncovered spaces: Yes
Features
- Patio & porch: Porch
- Exterior features: Porch, Rain Gutters, Barn/Stable, Garden, Horses Permitted, Stone Wall
Lot
- Size: 2.23 Acres
- Features: Wooded, Easements, Cleared, Gentle Sloping
Details
- Additional structures: Barn/Stable
- Foundation area: 1514
- Parcel number: M:201 B:98 L:0,3213204
- Zoning: RA
- Horses can be raised: Yes
Construction
Type & style
- Home type: SingleFamily
- Architectural style: Italianate
- Property subtype: Single Family Residence
Materials
- Post & Beam
- Foundation: Stone, Brick/Mortar
- Roof: Shingle,Slate,Rubber
Condition
- Year built: 1840
Utilities & green energy
- Electric: Circuit Breakers, 100 Amp Service, Knob & Tube Wiring
- Sewer: Private Sewer
- Water: Private
- Utilities for property: for Electric Range, for Electric Oven, for Electric Dryer, Washer Hookup
Community & neighborhood
Community
- Community features: Shopping, Park, Walk/Jog Trails, Stable(s), Medical Facility, Laundromat, Bike Path, Conservation Area, Highway Access, House of Worship, Private School, Public School, University
Location
- Region: Petersham
Price history
| Date | Event | Price |
|---|---|---|
| 10/16/2025 | Sold | $275,000+1.9%$106/sqft |
Source: MLS PIN #73361919 | ||
| 4/28/2025 | Contingent | $269,900$104/sqft |
Source: MLS PIN #73361919 | ||
| 4/21/2025 | Listed for sale | $269,900+25.5%$104/sqft |
Source: MLS PIN #73361919 | ||
| 9/5/2014 | Listing removed | $215,000$83/sqft |
Source: Berube Real Estate #71652781 | ||
| 7/25/2014 | Pending sale | $215,000$83/sqft |
Source: Berube Real Estate #71652781 | ||
Public tax history
| Year | Property taxes | Tax assessment |
|---|---|---|
| 2025 | $5,389 +17.1% | $371,900 +15.5% |
| 2024 | $4,603 +20.2% | $321,900 +32.7% |
| 2023 | $3,831 +16.6% | $242,600 |
Find assessor info on the county website
Neighborhood: 01366
Nearby schools
GreatSchools rating
- 7/10Petersham CenterGrades: K-6Distance: 0.3 mi
- 4/10Ralph C Mahar Regional SchoolGrades: 7-12Distance: 8.2 mi
Schools provided by the listing agent
- Elementary: Center School
- Middle: Quabbin/Mahar
- High: Quabbin/Mahar
Source: MLS PIN. This data may not be complete. We recommend contacting the local school district to confirm school assignments for this home.

Get pre-qualified for a loan
At Zillow Home Loans, we can pre-qualify you in as little as 5 minutes with no impact to your credit score.An equal housing lender. NMLS #10287.


