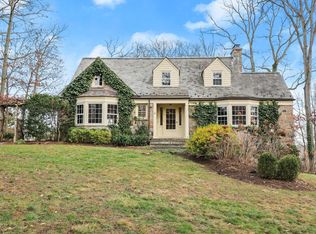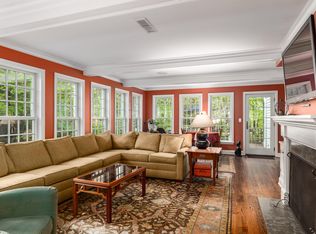A unique opportunity on one of the prettiest streets in town! ''Wesskum Wood'' is a quiet, pre-war Riverside neighborhood of distinctive, clever variations on traditional architecture located between Riverside School and Binney Park. We are offering one of the first homes constructed there: a charming stone and shingle, 4 BR, 3.5 bath, 1931 Cotswold-inspired Colonial, set in an arboreal dell of towering oaks and beeches, tended gardens, and open level lawns on .50 acres. Interior highlights include herringbone parquet floors, large casement windows, a lovely sunroom which opens to a stone terrace and a primary bedroom suite with paneled library. On many levels, a remarkable country house. A separately deeded, adjacent vacant lot can be purchased with house.
This property is off market, which means it's not currently listed for sale or rent on Zillow. This may be different from what's available on other websites or public sources.

