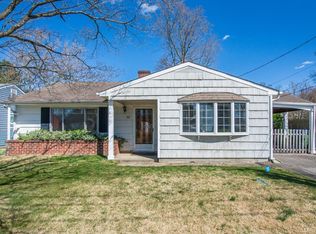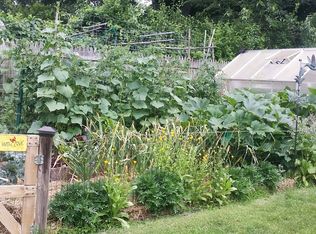Sold for $970,000
$970,000
32 Weldon Rd, Edison, NJ 08817
5beds
2,842sqft
Single Family Residence
Built in 2024
6,960.89 Square Feet Lot
$1,011,000 Zestimate®
$341/sqft
$4,765 Estimated rent
Home value
$1,011,000
$910,000 - $1.12M
$4,765/mo
Zestimate® history
Loading...
Owner options
Explore your selling options
What's special
Absolutely flowing with Luxury elegance, this all new 2800+sqft 5 Bedroom, 4 Full bath custom colonial home is located on a quiet street in a great neighborhood. The craftsmanship in this home is unmatched! Dark, moody gray vinyl siding accented with walnut vinyl wood-like trim that surrounds the exterior front door and second story window has a super modern feel, unlike any other home in the area. Enter into the 2 story foyer with a large formal dining room on to the left of the stairs. Luxury gourmet kitchen open to a huge family room. Kitchen features white shaker cabinets with extra large pantry and black island. White quartz countertops with subtle hints of gray and light gold to match the subway tile backsplash and light gold fixtures, lighting, and cabinet hardware. 1st floor also features a nice sized bedroom with adjacent full bath and large storage closet under the staircase. Beautiful oversized wood-look tile floor throughout all the main living areas and the bedroom on the first floor. The entire house has black exterior oversized windows plus front and patio doors that are dramatic 8' in height. Stairs have black wrought iron balusters and the hard wood flooring on the stairs and 2nd story is finished to match the wood-look tile on the 1st level. The upstairs also features an additional 4 bedrooms, 3 full bathrooms and laundry. The master suite will be your new sanctuary with huge windows on 2 walls, an elegant tray ceiling with recessed lighting and a ceiling fan, plus the walk-in closet of your dreams! The en-suite bathroom has an oversized fully tiled shower stall with frameless glass, 3 shower heads, including a rain shower, plus oversized gray wall tiles, and smaller mosaic tiles on the floor and niche, a soaking tub and white double vanity with matte black fixtures and hardware. There is also a princess-suite with double closets and en-suite bathroom with shower stall and white single vanity. 2 more generous sized bedrooms and the main common bathroom with fully tiled tub/shower with oversized gray tile and smaller gray pebble tile in the niche. White single vanity and matte black fixtures. Upstairs laundry area and pull down attic for tons of storage. Everything you see is new, including 2 zone HVAC, tankless water heater, roof and more! Attached 1 car garage with matching black door has automatic opener and new double wide blacktop driveway. Paver walkway to front door and paver back patio in a good sized yard, ready to entertain! Just over a mile to Edison train station, and close to major highways, including Rt 1, Rt 27, GSP and Turnpike and plenty of shopping nearby! *The front door is now all black exterior.
Zillow last checked: 8 hours ago
Listing updated: November 01, 2024 at 04:21pm
Listed by:
EDGAR DILLON,
EXP REALTY, LLC 866-201-6210
Source: All Jersey MLS,MLS#: 2501920R
Facts & features
Interior
Bedrooms & bathrooms
- Bedrooms: 5
- Bathrooms: 4
- Full bathrooms: 4
Primary bedroom
- Features: Two Sinks, Full Bath, Walk-In Closet(s)
- Area: 293.22
- Dimensions: 15.17 x 19.33
Bedroom 2
- Area: 164.83
- Dimensions: 11.5 x 14.33
Bedroom 3
- Area: 164.68
- Dimensions: 13.92 x 11.83
Bedroom 4
- Area: 128.78
- Dimensions: 10.17 x 12.67
Bathroom
- Features: Stall Shower and Tub, Tub Shower, Two Sinks
Dining room
- Features: Formal Dining Room
- Area: 163.69
- Dimensions: 13.83 x 11.83
Family room
- Area: 454.67
- Length: 208
Kitchen
- Features: Granite/Corian Countertops, Breakfast Bar, Kitchen Exhaust Fan, Kitchen Island, Pantry, Eat-in Kitchen, Separate Dining Area
- Area: 206.67
- Dimensions: 20.67 x 10
Basement
- Area: 0
Heating
- Zoned, Forced Air
Cooling
- Central Air, Ceiling Fan(s), Zoned, Attic Fan
Appliances
- Included: Dishwasher, Gas Range/Oven, Exhaust Fan, Microwave, Kitchen Exhaust Fan, Gas Water Heater
Features
- High Ceilings, 1 Bedroom, Entrance Foyer, Kitchen, Bath Full, Storage, Dining Room, Family Room, Utility Room, 4 Bedrooms, Laundry Room, Bath Main, Bath Second, Bath Third, Attic
- Flooring: Ceramic Tile, Wood
- Basement: Slab
- Has fireplace: No
Interior area
- Total structure area: 2,842
- Total interior livable area: 2,842 sqft
Property
Parking
- Total spaces: 1
- Parking features: 2 Car Width, Asphalt, Garage, Attached, Garage Door Opener, Driveway, Paved
- Attached garage spaces: 1
- Has uncovered spaces: Yes
Features
- Levels: Two
- Stories: 2
- Patio & porch: Patio
- Exterior features: Patio, Sidewalk, Yard
Lot
- Size: 6,960 sqft
- Dimensions: 116.00 x 60.00
- Features: Near Shopping, Near Train, Near Public Transit
Details
- Parcel number: 0501141000000016
- Zoning: RB
Construction
Type & style
- Home type: SingleFamily
- Architectural style: Colonial, Custom Home, Two Story
- Property subtype: Single Family Residence
Materials
- Roof: Asphalt, See Remarks
Condition
- Year built: 2024
Utilities & green energy
- Gas: Natural Gas
- Sewer: Public Sewer
- Water: Public
- Utilities for property: Electricity Connected, Natural Gas Connected
Community & neighborhood
Community
- Community features: Sidewalks
Location
- Region: Edison
Other
Other facts
- Ownership: Fee Simple
Price history
| Date | Event | Price |
|---|---|---|
| 11/1/2024 | Sold | $970,000+0.1%$341/sqft |
Source: | ||
| 10/22/2024 | Pending sale | $969,000$341/sqft |
Source: | ||
| 10/22/2024 | Contingent | $969,000-1.6%$341/sqft |
Source: | ||
| 9/25/2024 | Price change | $985,000+1.7%$347/sqft |
Source: | ||
| 9/14/2024 | Listed for sale | $969,000+104%$341/sqft |
Source: | ||
Public tax history
| Year | Property taxes | Tax assessment |
|---|---|---|
| 2025 | $16,319 +127.8% | $284,700 +127.8% |
| 2024 | $7,165 +0.5% | $125,000 |
| 2023 | $7,129 0% | $125,000 |
Find assessor info on the county website
Neighborhood: Washington Park
Nearby schools
GreatSchools rating
- 7/10Washington Elementary SchoolGrades: K-5Distance: 0.3 mi
- 5/10Thomas Jefferson Middle SchoolGrades: 6-8Distance: 0.7 mi
- 4/10Edison High SchoolGrades: 9-12Distance: 0.6 mi
Get a cash offer in 3 minutes
Find out how much your home could sell for in as little as 3 minutes with a no-obligation cash offer.
Estimated market value$1,011,000
Get a cash offer in 3 minutes
Find out how much your home could sell for in as little as 3 minutes with a no-obligation cash offer.
Estimated market value
$1,011,000

