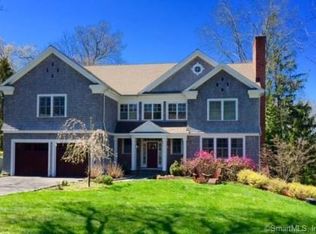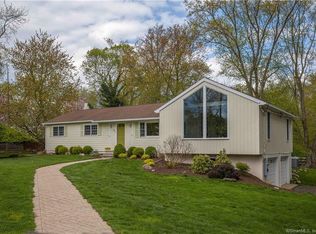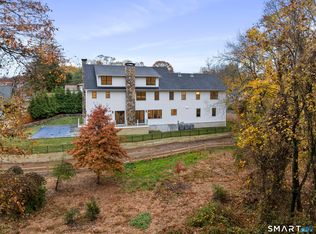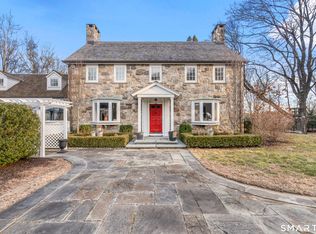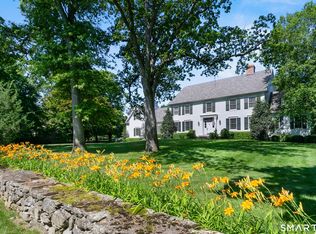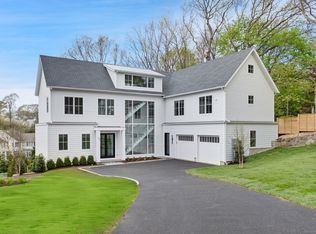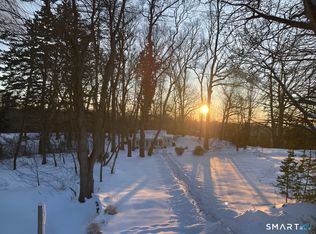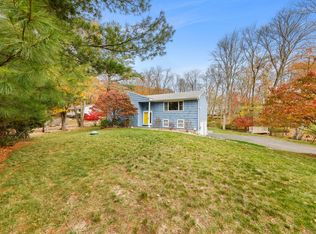This luxury 2026 Colonial at 32 Webb Road offers 8,412 sq ft of open-concept living on a 0.64-acre lot, tucked away on a quiet cul-de-sac in the heart of Westport. All eight bedrooms are ensuite, and nine bathrooms include a spacious primary suite with a walk-in closet and a private balcony. The gourmet kitchen features top-tier appliances and custom cabinetry, flowing seamlessly into sun-filled living and dining areas with high ceilings. Multiple living spaces allow flexible layouts for entertaining or work-from-home setups. Outdoor amenities include a private backyard, perfect for dining or gatherings. The attached garage provides convenient parking. Additional features include custom millwork, premium finishes throughout, and high ceilings. Located 0.5 miles from Compo Beach, Downtown Westport shops and restaurants, and Westport Train Station with Metro-North access. Nearby schools include Saugatuck Elementary and Staples High School (0.5 mi). This home combines modern design, functional living spaces, and luxury features in the heart of Westport, with easy access to the town's beaches, shops, and transit.
For sale
Price cut: $200K (2/11)
$4,400,000
32 Webb Road, Westport, CT 06880
8beds
8,412sqft
Est.:
Single Family Residence
Built in 2025
0.64 Acres Lot
$4,346,300 Zestimate®
$523/sqft
$83/mo HOA
What's special
High ceilingsPrivate balconyAttached garageCustom millworkNine bathroomsSpacious primary suiteWalk-in closet
- 35 days |
- 1,707 |
- 41 |
Zillow last checked: 8 hours ago
Listing updated: February 11, 2026 at 10:20am
Listed by:
Judy Michaelis (203)247-5000,
Coldwell Banker Realty 203-227-8424
Source: Smart MLS,MLS#: 24147888
Tour with a local agent
Facts & features
Interior
Bedrooms & bathrooms
- Bedrooms: 8
- Bathrooms: 9
- Full bathrooms: 9
Primary bedroom
- Features: Full Bath, Walk-In Closet(s)
- Level: Upper
Bedroom
- Features: Full Bath
- Level: Lower
Bedroom
- Features: Full Bath
- Level: Main
Bedroom
- Features: Full Bath
- Level: Upper
Bedroom
- Features: Full Bath
- Level: Upper
Bedroom
- Features: Full Bath, Walk-In Closet(s)
- Level: Upper
Bedroom
- Features: Partial Bath, Walk-In Closet(s)
- Level: Upper
Bedroom
- Features: Full Bath
- Level: Upper
Dining room
- Level: Main
Family room
- Level: Main
Kitchen
- Level: Main
Living room
- Level: Main
Rec play room
- Level: Lower
Heating
- Forced Air, Propane
Cooling
- Central Air
Appliances
- Included: Gas Cooktop, Oven, Microwave, Refrigerator, Dishwasher, Washer, Dryer, Water Heater
- Laundry: Upper Level
Features
- Basement: Full
- Attic: Heated,Finished,Walk-up
- Number of fireplaces: 2
Interior area
- Total structure area: 8,412
- Total interior livable area: 8,412 sqft
- Finished area above ground: 8,412
Property
Parking
- Total spaces: 3
- Parking features: Attached
- Attached garage spaces: 3
Features
- Patio & porch: Porch, Patio
- Exterior features: Rain Gutters
- Fencing: Partial
Lot
- Size: 0.64 Acres
- Features: Dry, Level, Landscaped
Details
- Parcel number: 411726
- Zoning: A
Construction
Type & style
- Home type: SingleFamily
- Architectural style: Colonial
- Property subtype: Single Family Residence
Materials
- Wood Siding
- Foundation: Concrete Perimeter
- Roof: Asphalt
Condition
- Completed/Never Occupied
- Year built: 2025
Utilities & green energy
- Sewer: Public Sewer
- Water: Public
Community & HOA
Community
- Features: Basketball Court, Near Public Transport, Golf, Pool, Tennis Court(s)
- Subdivision: In-Town
HOA
- Has HOA: Yes
- Services included: Snow Removal
- HOA fee: $1,000 annually
Location
- Region: Westport
Financial & listing details
- Price per square foot: $523/sqft
- Tax assessed value: $1,098,800
- Annual tax amount: $20,723
- Date on market: 1/8/2026
Estimated market value
$4,346,300
$4.13M - $4.56M
$7,620/mo
Price history
Price history
| Date | Event | Price |
|---|---|---|
| 2/11/2026 | Price change | $4,400,000-4.3%$523/sqft |
Source: | ||
| 1/8/2026 | Listed for sale | $4,599,999-2.1%$547/sqft |
Source: | ||
| 12/29/2025 | Listing removed | $4,700,000$559/sqft |
Source: | ||
| 9/9/2025 | Listed for sale | $4,700,000+224.1%$559/sqft |
Source: | ||
| 5/28/2024 | Sold | $1,450,000-1.7%$172/sqft |
Source: | ||
Public tax history
Public tax history
| Year | Property taxes | Tax assessment |
|---|---|---|
| 2025 | $20,723 +42.7% | $1,098,800 +40.9% |
| 2024 | $14,525 +1.5% | $780,100 |
| 2023 | $14,315 +1.6% | $780,100 |
Find assessor info on the county website
BuyAbility℠ payment
Est. payment
$24,882/mo
Principal & interest
$17062
Property taxes
$6197
Other costs
$1623
Climate risks
Neighborhood: Staples
Nearby schools
GreatSchools rating
- 8/10Saugatuck Elementary SchoolGrades: K-5Distance: 1.3 mi
- 8/10Bedford Middle SchoolGrades: 6-8Distance: 1.4 mi
- 10/10Staples High SchoolGrades: 9-12Distance: 1.2 mi
Schools provided by the listing agent
- Elementary: Saugatuck
- Middle: Bedford
- High: Staples
Source: Smart MLS. This data may not be complete. We recommend contacting the local school district to confirm school assignments for this home.
- Loading
- Loading
