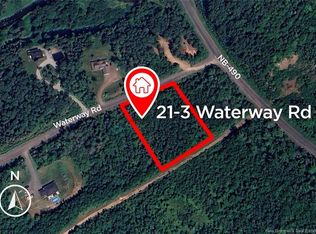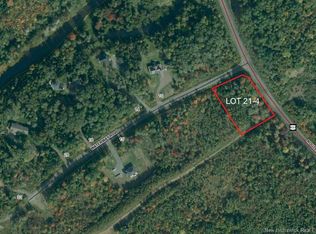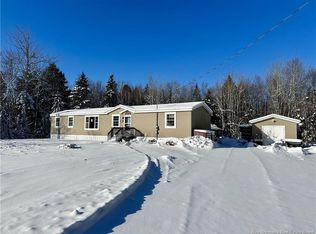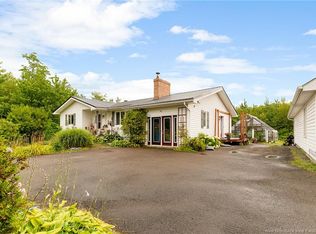A custom Martell home with Smart-home features and architectural detail. This is a rare and beautiful quiet country setting, not far from all amenities. Its features include a spacious and welcoming entry, bright windows overlooking the private Cocagne River/creek,9' ceilings and open concept design with the second floor loft overlooking the living room. The great room and kitchen are truly the heart of this home. The calming river view gives the feeling of vacation ever day. This dream kitchen features top of the line appliances, granite countertops, propane stove with barbecue cook top and wine fridge. This lovely kitchen overlooks the living room which is highlighted by a pellet stove and brightened by the wall of windows overlooking the private wrap around deck. The main floor is complete with a large walk-in pantry, two bedrooms and a 4pc bath. The upstairs loft overlooks the great room and features a balcony overlooking the incredible views of nature. The master suit features double doors from the loft and a custom barn sliding door to the walk-in closet. The serene master ensuite features a custom shower with dual shower heads and a soaker tub. The large bonus room will be finished for closing ($5,000 allowance.) The unfinished walk-out basement includes a family room, a great room, one bedroom and a future bathroom, along with a cold room and storage room. Other features include a backup generator, a large double attached garage and a screened in sunroom. (id:1184)
This property is off market, which means it's not currently listed for sale or rent on Zillow. This may be different from what's available on other websites or public sources.



