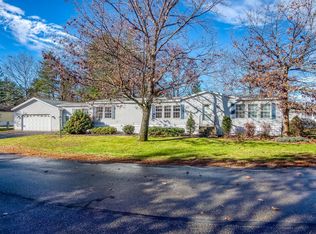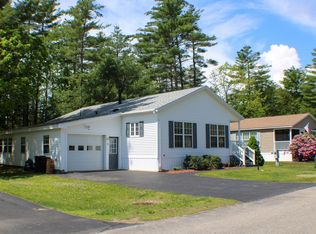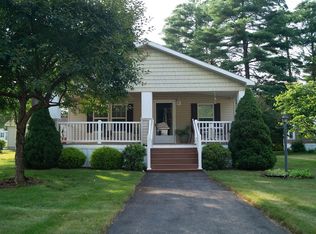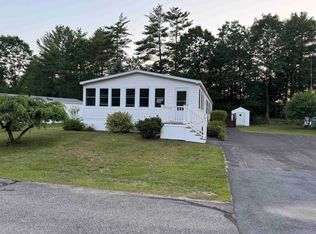Closed
Listed by:
Jill Colety,
Alex & Associates Realty 603-403-1606
Bought with: KW Coastal and Lakes & Mountains Realty
$295,000
32 Watercress Drive, Rochester, NH 03868
2beds
1,551sqft
Manufactured Home
Built in 2002
-- sqft lot
$304,800 Zestimate®
$190/sqft
$2,400 Estimated rent
Home value
$304,800
$265,000 - $351,000
$2,400/mo
Zestimate® history
Loading...
Owner options
Explore your selling options
What's special
Come Home to Peace and Beauty at 32 Watercress Drive, Rochester – Tara Estates 55+ Community If peace and beauty top your list, discover 32 Watercress Drive in the highly sought-after 55+ community of Tara Estates. Spend your evenings enjoying stunning sunsets from the spacious farmer's porch, overlooking professionally designed gardens that offer a serene and picturesque setting. This inviting 2-bedroom, 1.5-bath home includes a versatile bonus room perfect for an office, hobby space, or guest room. You'll immediately notice the exceptional care and numerous updates this home has received over the years, including a new roof of both garage and home, hot water heater, furnace, custom shades, and gleaming hardwood floors. The oversized two-car garage provides ample room to protect your vehicles while still offering generous space for storage or a workshop. Additional peace of mind comes from the home's generator-ready setup—perfectly equipped to handle outages that may slip past the protection of underground utilities. Come experience comfort, community, and charm at 32 Watercress Drive—your perfect next chapter awaits.
Zillow last checked: 8 hours ago
Listing updated: June 30, 2025 at 12:04pm
Listed by:
Jill Colety,
Alex & Associates Realty 603-403-1606
Bought with:
Jennifer Cartier
KW Coastal and Lakes & Mountains Realty
Source: PrimeMLS,MLS#: 5040232
Facts & features
Interior
Bedrooms & bathrooms
- Bedrooms: 2
- Bathrooms: 2
- Full bathrooms: 1
- 1/2 bathrooms: 1
Heating
- Oil, Forced Air
Cooling
- None
Appliances
- Included: Electric Cooktop, Dishwasher, Dryer, Microwave, Refrigerator, Washer
Features
- Dining Area, Primary BR w/ BA, Natural Light, Walk-In Closet(s), Walk-in Pantry
- Flooring: Hardwood
- Windows: Skylight(s)
- Has basement: No
Interior area
- Total structure area: 1,551
- Total interior livable area: 1,551 sqft
- Finished area above ground: 1,551
- Finished area below ground: 0
Property
Parking
- Total spaces: 2
- Parking features: Paved, Off Street
- Garage spaces: 2
Accessibility
- Accessibility features: 1st Floor Bedroom, 1st Floor Full Bathroom, Laundry Access w/No Steps, One-Level Home
Features
- Levels: One
- Stories: 1
- Patio & porch: Covered Porch
- Exterior features: Garden
Lot
- Features: Landscaped, Walking Trails, Near Shopping, Neighborhood, Near Hospital
Details
- Parcel number: RCHEM0224B0309L0205
- Zoning description: A
Construction
Type & style
- Home type: MobileManufactured
- Property subtype: Manufactured Home
Materials
- Wood Frame
- Foundation: Concrete Slab
- Roof: Asphalt Shingle
Condition
- New construction: No
- Year built: 2002
Utilities & green energy
- Electric: 200+ Amp Service
- Sewer: Public Sewer, Pumping Station
- Utilities for property: Underground Utilities
Community & neighborhood
Senior living
- Senior community: Yes
Location
- Region: Rochester
HOA & financial
Other financial information
- Additional fee information: Fee: $685
Price history
| Date | Event | Price |
|---|---|---|
| 6/30/2025 | Sold | $295,000+1.8%$190/sqft |
Source: | ||
| 5/12/2025 | Contingent | $289,900$187/sqft |
Source: | ||
| 5/9/2025 | Listed for sale | $289,900+113.2%$187/sqft |
Source: | ||
| 6/27/2018 | Sold | $136,000+9.7%$88/sqft |
Source: Public Record Report a problem | ||
| 12/21/2016 | Sold | $124,000$80/sqft |
Source: Public Record Report a problem | ||
Public tax history
| Year | Property taxes | Tax assessment |
|---|---|---|
| 2024 | $3,857 +0.6% | $259,700 +74.4% |
| 2023 | $3,833 +1.8% | $148,900 |
| 2022 | $3,764 +2.6% | $148,900 |
Find assessor info on the county website
Neighborhood: 03868
Nearby schools
GreatSchools rating
- 4/10East Rochester SchoolGrades: PK-5Distance: 1.3 mi
- 3/10Rochester Middle SchoolGrades: 6-8Distance: 4 mi
- 5/10Spaulding High SchoolGrades: 9-12Distance: 3.1 mi
Schools provided by the listing agent
- Elementary: Rochester School
- Middle: Rochester Middle School
- High: Spaulding High School
- District: Rochester
Source: PrimeMLS. This data may not be complete. We recommend contacting the local school district to confirm school assignments for this home.



