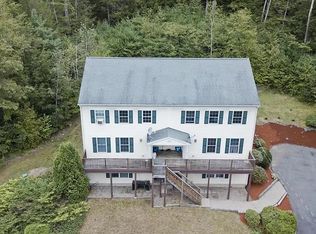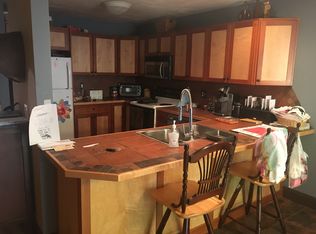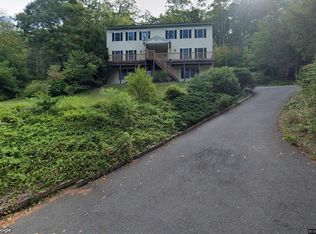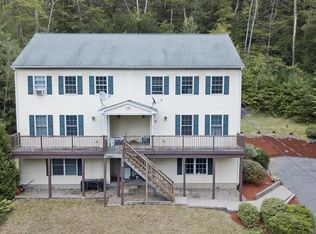DUPLEX IN BELCHERTOWN CLOSE TO AMHERST LINE . Built in 2003 . 2500 sq. ft. each side . $ 3100.00/month in rents one 3 bdrm unit & one 4 bdrm unit . Hardwood , tile & carpet floors . fireplace in each unit . 14'x14' deck for each unit . Presently rented for $ 3100.00/month
This property is off market, which means it's not currently listed for sale or rent on Zillow. This may be different from what's available on other websites or public sources.




