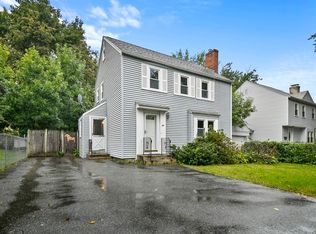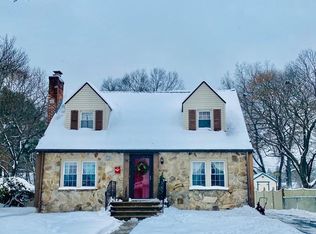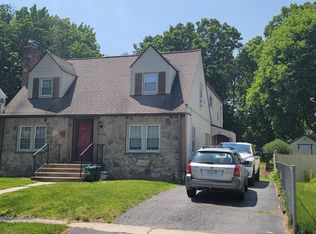Move in ready single family located on the West Side of Worcester! This home offers three bedrooms, two bathrooms, beautiful family room and a single car garage. Proximal amenities include Worcester State, house of worships, local restaurants and entertainment. Open House this Saturday from 11:30-12:30!
This property is off market, which means it's not currently listed for sale or rent on Zillow. This may be different from what's available on other websites or public sources.


