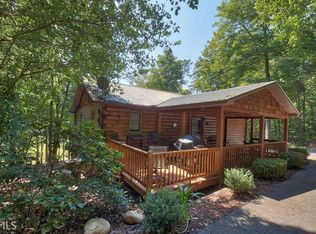Closed
$275,000
32 Walton Ln, Rabun Gap, GA 30568
3beds
2,128sqft
Single Family Residence, Cabin
Built in 2002
0.5 Acres Lot
$273,800 Zestimate®
$129/sqft
$2,357 Estimated rent
Home value
$273,800
Estimated sales range
Not available
$2,357/mo
Zestimate® history
Loading...
Owner options
Explore your selling options
What's special
motivated seller. walk into equity. sold as is. Mountain retreat Come escape to the woods! Surrounded by natural beauty and treetops, this peaceful3 bedroom, 2 bath, Mountain Cabin is filled with lots of charm inside &out. Open living room, dining room, double screened in back porch and kitchen with vaulted ceiling and fireplace. Use the front porch that opens to the sky for reading with your morning coffee. This tranquil mountain cabin property sits about 10minutes from the Dillard House Downtown Clayton which offers farm-to-table dining, nearby wineries, and various boutiques and stores. Hiking, fishing, rafting and endless outdoor adventures can be found throughout the area. SkyValley is very close as well with lots of fun to be had skiing, tubing and lots of things in the summer months and stunning leaves in the fall. This property is perfect for full-time or seasonal living. It would be great as a rental as well. Come fall in love with this property!
Zillow last checked: 8 hours ago
Listing updated: September 26, 2025 at 08:12am
Listed by:
Richard E Givens 404-786-5248,
Lokation Real Estate LLC
Bought with:
Brooke Sosensky, 393742
Keller Williams Elevate
Source: GAMLS,MLS#: 10557664
Facts & features
Interior
Bedrooms & bathrooms
- Bedrooms: 3
- Bathrooms: 2
- Full bathrooms: 2
- Main level bathrooms: 1
Kitchen
- Features: Country Kitchen
Heating
- Central, Electric, Forced Air, Heat Pump
Cooling
- Ceiling Fan(s), Central Air, Electric, Heat Pump
Appliances
- Included: Dishwasher, Electric Water Heater, Refrigerator
- Laundry: None
Features
- High Ceilings, Tile Bath, Vaulted Ceiling(s)
- Flooring: Hardwood, Tile
- Windows: Double Pane Windows
- Basement: Daylight,Exterior Entry,Finished,Full,Interior Entry
- Number of fireplaces: 1
- Fireplace features: Factory Built, Family Room
- Common walls with other units/homes: No Common Walls
Interior area
- Total structure area: 2,128
- Total interior livable area: 2,128 sqft
- Finished area above ground: 2,128
- Finished area below ground: 0
Property
Parking
- Total spaces: 4
- Parking features: Kitchen Level, Parking Pad
- Has uncovered spaces: Yes
Features
- Levels: Two
- Stories: 2
- Patio & porch: Deck, Screened
- Has view: Yes
- View description: Mountain(s)
- Waterfront features: No Dock Or Boathouse
- Body of water: None
Lot
- Size: 0.50 Acres
- Features: Private, Sloped
- Residential vegetation: Wooded
Details
- Parcel number: 048C 017F
Construction
Type & style
- Home type: SingleFamily
- Architectural style: Traditional
- Property subtype: Single Family Residence, Cabin
Materials
- Log
- Foundation: Slab
- Roof: Metal
Condition
- Resale
- New construction: No
- Year built: 2002
Utilities & green energy
- Electric: 220 Volts
- Sewer: Septic Tank
- Water: Public
- Utilities for property: Cable Available, Electricity Available, Phone Available, Underground Utilities, Water Available
Community & neighborhood
Security
- Security features: Smoke Detector(s)
Community
- Community features: None
Location
- Region: Rabun Gap
- Subdivision: Kellys Creek
HOA & financial
HOA
- Has HOA: No
- Services included: None
Other
Other facts
- Listing agreement: Exclusive Right To Sell
Price history
| Date | Event | Price |
|---|---|---|
| 9/26/2025 | Sold | $275,000-7.7%$129/sqft |
Source: | ||
| 9/1/2025 | Pending sale | $298,000$140/sqft |
Source: | ||
| 7/26/2025 | Listed for sale | $298,000$140/sqft |
Source: | ||
| 7/14/2025 | Pending sale | $298,000$140/sqft |
Source: | ||
| 7/4/2025 | Listed for sale | $298,000-0.7%$140/sqft |
Source: | ||
Public tax history
| Year | Property taxes | Tax assessment |
|---|---|---|
| 2024 | $1,370 +1.2% | $85,340 +11.2% |
| 2023 | $1,353 -0.7% | $76,737 +3.1% |
| 2022 | $1,362 +7.2% | $74,441 +9.8% |
Find assessor info on the county website
Neighborhood: 30568
Nearby schools
GreatSchools rating
- 5/10Rabun County Elementary SchoolGrades: 3-6Distance: 8.5 mi
- 5/10Rabun County Middle SchoolGrades: 7-8Distance: 8.6 mi
- 7/10Rabun County High SchoolGrades: 9-12Distance: 8.5 mi
Schools provided by the listing agent
- Elementary: Rabun County Primary/Elementar
- Middle: Rabun County
- High: Rabun County
Source: GAMLS. This data may not be complete. We recommend contacting the local school district to confirm school assignments for this home.
Get pre-qualified for a loan
At Zillow Home Loans, we can pre-qualify you in as little as 5 minutes with no impact to your credit score.An equal housing lender. NMLS #10287.
Sell for more on Zillow
Get a Zillow Showcase℠ listing at no additional cost and you could sell for .
$273,800
2% more+$5,476
With Zillow Showcase(estimated)$279,276
