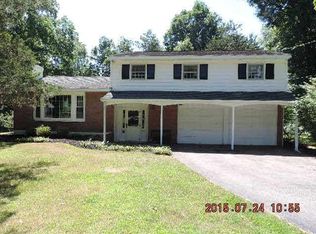Act Fast, this home is Priced to Sell! This 3 bedroom, 2 bath home is in a desired location and welcomes you with its circular driveway. Upon entering the foyer you will notice the natural light shining on you from the skylight above. This home has a wonderful layout with all the living space on one side and private bedroom area on the other. The kitchen is huge with a large eat in area plus a separate formal dining room. The partially finished basement is expansive and offers tons of natural light. So many possibilities await you to make this house your home. Spackenkill Schools, close to shopping, hospitals, colleges and the train!
This property is off market, which means it's not currently listed for sale or rent on Zillow. This may be different from what's available on other websites or public sources.
