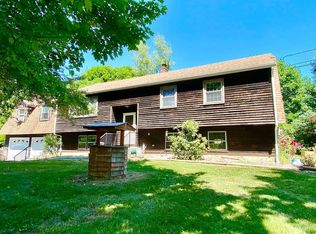New Price for the New Year! Well maintained home located in a neighborhood with updated kitchen, appliances, tile floor, 28x18 family room and lr/dr. Short sale subject to third party approval and sellers acceptance of terms.
This property is off market, which means it's not currently listed for sale or rent on Zillow. This may be different from what's available on other websites or public sources.
