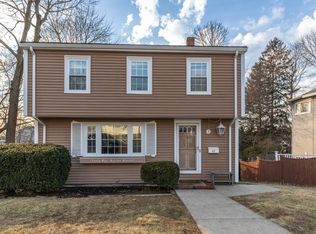Sold for $650,000
$650,000
32 Wagner Rd, Medford, MA 02155
3beds
1,404sqft
Single Family Residence
Built in 1963
4,475 Square Feet Lot
$648,900 Zestimate®
$463/sqft
$3,042 Estimated rent
Home value
$648,900
$597,000 - $707,000
$3,042/mo
Zestimate® history
Loading...
Owner options
Explore your selling options
What's special
Top of the hill Medford Highlands location as the last house on an ended way. Oak hardwood floors. Eat in kitchen with wood cabinets and insulated vinyl replacement window. Potential basement home office. Natural gas cooking, heating and hot water. Plenty of attic and basement storage. Walk out partially finished basement to a great back yard with half wall encompassing masonry patio for summer entertaining. 200 amp circuit break panel. 40 gallon natural gas commercial grade hot water heater installed 4/5/2020. Potential to add central air conditioning in the future to the existing duct work. Potential to convert part of the front yard to off street parking for multiple vehicles. Convenient commuter location seconds from Rte 93.
Zillow last checked: 8 hours ago
Listing updated: February 24, 2025 at 04:44pm
Listed by:
Joseph Bean 781-771-1079,
Joe Bean Real Estate 781-771-1079
Bought with:
Michael Hayes
Century 21 North East
Source: MLS PIN,MLS#: 73219910
Facts & features
Interior
Bedrooms & bathrooms
- Bedrooms: 3
- Bathrooms: 2
- Full bathrooms: 1
- 1/2 bathrooms: 1
Primary bedroom
- Features: Ceiling Fan(s), Closet, Flooring - Hardwood
- Level: Second
- Area: 117.17
- Dimensions: 12.33 x 9.5
Bedroom 2
- Features: Flooring - Hardwood, Closet - Double
- Level: Second
- Area: 116.14
- Dimensions: 9.42 x 12.33
Bedroom 3
- Features: Flooring - Hardwood, Closet - Double
- Level: Second
- Area: 102.22
- Dimensions: 13.33 x 7.67
Primary bathroom
- Features: No
Bathroom 2
- Features: Bathroom - Full, Bathroom - Half, Bathroom - Tiled With Tub & Shower, Ceiling Fan(s), Flooring - Stone/Ceramic Tile, Lighting - Sconce
- Level: Second
- Area: 43.75
- Dimensions: 7 x 6.25
Dining room
- Features: Ceiling Fan(s), Flooring - Hardwood, Open Floorplan, Lighting - Overhead
- Level: Main,First
- Area: 90
- Dimensions: 11.25 x 8
Family room
- Features: Flooring - Vinyl, Lighting - Sconce, Lighting - Overhead
- Level: Basement
- Area: 189.63
- Dimensions: 18.5 x 10.25
Kitchen
- Features: Ceiling Fan(s), Closet, Flooring - Vinyl, Dining Area, Open Floorplan, Gas Stove, Lighting - Overhead
- Level: Main,First
- Area: 106.88
- Dimensions: 11.25 x 9.5
Living room
- Features: Ceiling Fan(s), Closet, Flooring - Hardwood, Window(s) - Picture, Open Floorplan, Lighting - Sconce, Lighting - Overhead
- Level: Main,First
- Area: 188.44
- Dimensions: 16.75 x 11.25
Heating
- Forced Air, Natural Gas
Cooling
- None
Appliances
- Included: Gas Water Heater, Water Heater, Refrigerator, Washer
- Laundry: Exterior Access, In Basement, Washer Hookup
Features
- Flooring: Tile, Vinyl, Hardwood
- Windows: Insulated Windows, Storm Window(s)
- Basement: Full,Partially Finished,Walk-Out Access,Interior Entry,Sump Pump,Concrete
- Has fireplace: No
Interior area
- Total structure area: 1,404
- Total interior livable area: 1,404 sqft
Property
Features
- Patio & porch: Patio
- Exterior features: Patio, Fenced Yard
- Fencing: Fenced/Enclosed,Fenced
Lot
- Size: 4,475 sqft
Details
- Parcel number: M:F12 B:0007,631763
- Zoning: 101
Construction
Type & style
- Home type: SingleFamily
- Architectural style: Colonial,Garrison
- Property subtype: Single Family Residence
Materials
- Frame
- Foundation: Concrete Perimeter
- Roof: Shingle
Condition
- Year built: 1963
Utilities & green energy
- Electric: Circuit Breakers, 200+ Amp Service
- Sewer: Public Sewer
- Water: Public
- Utilities for property: for Gas Range, Washer Hookup
Community & neighborhood
Community
- Community features: Public Transportation, Shopping, Park, Walk/Jog Trails, Medical Facility, Conservation Area, Highway Access, House of Worship, Public School, T-Station, University
Location
- Region: Medford
Other
Other facts
- Listing terms: Contract
- Road surface type: Paved
Price history
| Date | Event | Price |
|---|---|---|
| 2/21/2025 | Sold | $650,000+8.4%$463/sqft |
Source: MLS PIN #73219910 Report a problem | ||
| 4/4/2024 | Listed for sale | $599,900$427/sqft |
Source: MLS PIN #73219910 Report a problem | ||
Public tax history
| Year | Property taxes | Tax assessment |
|---|---|---|
| 2025 | $4,614 | $541,600 |
| 2024 | $4,614 +5.1% | $541,600 +6.7% |
| 2023 | $4,392 -0.2% | $507,700 +4% |
Find assessor info on the county website
Neighborhood: 02155
Nearby schools
GreatSchools rating
- 4/10Roberts Elementary SchoolGrades: PK-5Distance: 0.7 mi
- 5/10Andrews Middle SchoolGrades: 6-8Distance: 1.4 mi
- 6/10Medford High SchoolGrades: PK,9-12Distance: 1.3 mi
Get a cash offer in 3 minutes
Find out how much your home could sell for in as little as 3 minutes with a no-obligation cash offer.
Estimated market value$648,900
Get a cash offer in 3 minutes
Find out how much your home could sell for in as little as 3 minutes with a no-obligation cash offer.
Estimated market value
$648,900
