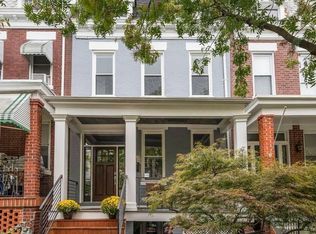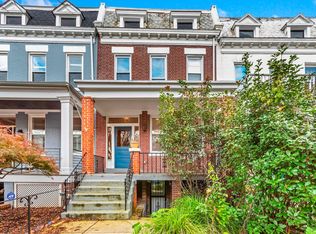1 BR / 1 bath for rent available now. Modern kitchen, stackable W/D, HVAC system, two cable hookups, and modern fixtures throughout. 650 sqft. Private entrance. Furnished or unfurnished. Located in trendy Bloomingdale on a quiet neighborhood street, close to nearby Crispus Attucks park. Just a few blocks from restaurants and shops in Shaw and Ledroit Park. Multiple bus lines and bike lanes to downtown, 20 minute walk to Shaw/Howard metro. Extremely convenient for Howard students (prior tenant was a Howard medical student). Unit is the English basement of a brand-new townhome. Owners are a young couple living upstairs who work in downtown DC. $1,500 / month. Some utilities paid separately. No smoking. No pets. Please email to set up an appointment or make inquiry.
This property is off market, which means it's not currently listed for sale or rent on Zillow. This may be different from what's available on other websites or public sources.

