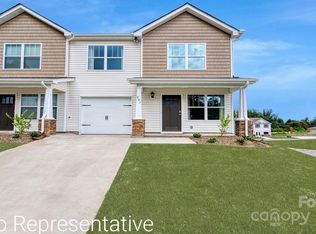Closed
$287,990
32 Virginia Commons Dr, Arden, NC 28704
3beds
1,375sqft
Townhouse
Built in 2024
0.03 Acres Lot
$278,800 Zestimate®
$209/sqft
$2,200 Estimated rent
Home value
$278,800
$254,000 - $307,000
$2,200/mo
Zestimate® history
Loading...
Owner options
Explore your selling options
What's special
Virginia commons townhomes is a wonderful community, conveniently located in Arden, NC and just around the corner from all that South Asheville has to offer! These low maintenance town homes feature 1,375 sq feet of living space, including 3 bedrooms and 2.5 baths. The kitchen has beautiful countertops, tile backsplash, ss appliances and washer and dryer. With vinyl plank flooring and included blinds, this townhome is ready for you to move in and enjoy low maintenance living! The 1 car garage offers storage space and convenience. *Home features are subject to change without notice. Internet service not included. Sq footages are approximate*
Zillow last checked: 8 hours ago
Listing updated: May 29, 2025 at 05:43am
Listing Provided by:
Jim Preston OnlineSalesAshevilleNC@drhorton.com,
DR Horton Inc
Bought with:
Jackie Dirscherl
Mosaic Community Lifestyle Realty
Source: Canopy MLS as distributed by MLS GRID,MLS#: 4191228
Facts & features
Interior
Bedrooms & bathrooms
- Bedrooms: 3
- Bathrooms: 3
- Full bathrooms: 2
- 1/2 bathrooms: 1
Primary bedroom
- Level: Upper
- Area: 190.67 Square Feet
- Dimensions: 16' 7" X 11' 6"
Bedroom s
- Level: Upper
- Area: 217.47 Square Feet
- Dimensions: 10' 10" X 20' 1"
Bedroom s
- Level: Upper
- Area: 177.66 Square Feet
- Dimensions: 10' 6" X 16' 11"
Bathroom half
- Level: Main
Bathroom full
- Level: Upper
Bathroom full
- Level: Upper
Breakfast
- Level: Main
- Area: 101.55 Square Feet
- Dimensions: 8' 10" X 11' 6"
Family room
- Level: Main
- Area: 224.19 Square Feet
- Dimensions: 16' 11" X 13' 3"
Kitchen
- Level: Main
- Area: 110.17 Square Feet
- Dimensions: 9' 7" X 11' 6"
Laundry
- Level: Main
Heating
- Central, Electric, Heat Pump, Zoned
Cooling
- Central Air, Electric, Heat Pump, Zoned
Appliances
- Included: Dishwasher, Disposal, Electric Oven, Electric Range, Electric Water Heater, Microwave
- Laundry: Electric Dryer Hookup, Laundry Room, Main Level
Features
- Flooring: Carpet, Vinyl
- Doors: Insulated Door(s)
- Windows: Insulated Windows
- Has basement: No
- Attic: Pull Down Stairs
Interior area
- Total structure area: 1,375
- Total interior livable area: 1,375 sqft
- Finished area above ground: 1,375
- Finished area below ground: 0
Property
Parking
- Total spaces: 1
- Parking features: Driveway, Attached Garage, Garage on Main Level
- Attached garage spaces: 1
- Has uncovered spaces: Yes
Features
- Levels: Two
- Stories: 2
- Entry location: Main
- Patio & porch: Front Porch, Patio
- Exterior features: Lawn Maintenance
Lot
- Size: 0.03 Acres
- Features: End Unit
Details
- Parcel number: 48569
- Zoning: R-2
- Special conditions: Standard
Construction
Type & style
- Home type: Townhouse
- Architectural style: Arts and Crafts,Traditional
- Property subtype: Townhouse
Materials
- Vinyl
- Foundation: Slab
- Roof: Shingle
Condition
- New construction: Yes
- Year built: 2024
Details
- Builder model: Clement
- Builder name: DR Horton
Utilities & green energy
- Sewer: Public Sewer
- Water: City
- Utilities for property: Underground Utilities
Community & neighborhood
Security
- Security features: Carbon Monoxide Detector(s), Smoke Detector(s)
Community
- Community features: Street Lights
Location
- Region: Arden
- Subdivision: Virginia Commons
HOA & financial
HOA
- Has HOA: Yes
- HOA fee: $150 monthly
- Association name: Tessier and Associates
- Association phone: 828-398-5278
Other
Other facts
- Listing terms: Cash,Conventional,FHA,VA Loan
- Road surface type: Concrete, Paved
Price history
| Date | Event | Price |
|---|---|---|
| 5/28/2025 | Sold | $287,990$209/sqft |
Source: | ||
| 4/24/2025 | Price change | $287,990-1.7%$209/sqft |
Source: | ||
| 4/1/2025 | Price change | $292,990-0.7%$213/sqft |
Source: | ||
| 2/14/2025 | Price change | $294,990-1.7%$215/sqft |
Source: | ||
| 1/5/2025 | Price change | $299,990-3.2%$218/sqft |
Source: | ||
Public tax history
| Year | Property taxes | Tax assessment |
|---|---|---|
| 2024 | $185 | $30,000 |
Find assessor info on the county website
Neighborhood: 28704
Nearby schools
GreatSchools rating
- 5/10Glen Arden ElementaryGrades: PK-4Distance: 1.1 mi
- 7/10Cane Creek MiddleGrades: 6-8Distance: 4.1 mi
- 7/10T C Roberson HighGrades: PK,9-12Distance: 3 mi
Schools provided by the listing agent
- Elementary: Glen Arden/Koontz
- Middle: Charles T Koontz
- High: T.C. Roberson
Source: Canopy MLS as distributed by MLS GRID. This data may not be complete. We recommend contacting the local school district to confirm school assignments for this home.
Get a cash offer in 3 minutes
Find out how much your home could sell for in as little as 3 minutes with a no-obligation cash offer.
Estimated market value
$278,800
Get a cash offer in 3 minutes
Find out how much your home could sell for in as little as 3 minutes with a no-obligation cash offer.
Estimated market value
$278,800

