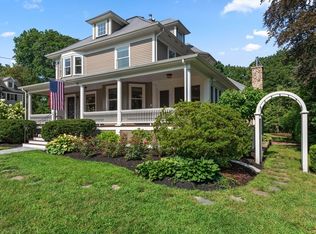Timeless beauty and historic charm in a magical setting. Dating to 1794, this exquisite Lexington home offers a rare balance of historic character and contemporary improvements. In 1941 the house was moved from its original site in Lexington Center to its current location less than a half-mile away, becoming a mainstay of a close-knit New England neighborhood. It sits proudly on a double lot with an exceptionally big back yard & nearly 4,500sf of living space, including 5 bedrooms, 3F & 2H bathrooms, a wonderful master suite, a sun-filled kitchen & breakfast room, a lower level family room & a 2 car garage. The jewel in the crown is a heavenly screened porch overlooking the grounds, which over the years has hosted countless evening meals, neighborhood gatherings, book club meetings, and family birthdays. Now 32 Vine Brook Rd awaits a new chapter in its storied history. The current owner is downsizing, creating an opportunity for you to make the house and its rich heritage all your own.
This property is off market, which means it's not currently listed for sale or rent on Zillow. This may be different from what's available on other websites or public sources.
