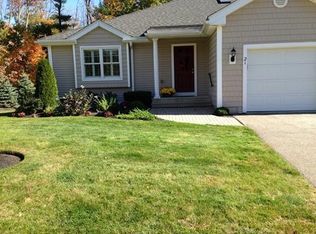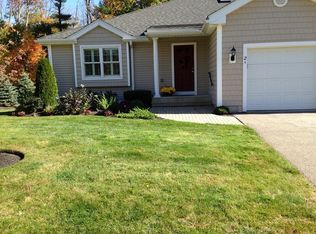Sold for $449,900
$449,900
32 Village Rd #32, Paxton, MA 01612
2beds
1,500sqft
Condominium, Townhouse
Built in 2017
-- sqft lot
$-- Zestimate®
$300/sqft
$-- Estimated rent
Home value
Not available
Estimated sales range
Not available
Not available
Zestimate® history
Loading...
Owner options
Explore your selling options
What's special
Welcome to 32 Village Road in charming Paxton, MA! This immaculate 2-bedroom, 2-bathroom condo in a sought-after 55+ community offers comfort, convenience, and style. The open floor plan features soaring cathedral ceilings, a spacious living and dining area, and a beautifully designed kitchen. Enjoy your morning coffee in the sunroom or step out onto the private low/no maintenance deck to take in the peaceful surroundings.The primary suite includes a private bath and convenient laundry area. A second bedroom and full bath provide space for guests or a home office. The partially finished basement offers endless possibilities for a hobby room, home gym, or additional living space. With low-maintenance living in a well-maintained community, this home is truly move-in ready—don’t miss it!
Zillow last checked: 8 hours ago
Listing updated: September 03, 2025 at 11:15am
Listed by:
Jaime Thorsen 860-933-6769,
Janice Mitchell R.E., Inc 508-829-6315
Bought with:
Teresa Murnane
ERA Key Realty Services- Auburn
Source: MLS PIN,MLS#: 73399065
Facts & features
Interior
Bedrooms & bathrooms
- Bedrooms: 2
- Bathrooms: 2
- Full bathrooms: 2
Primary bedroom
- Features: Bathroom - Full, Ceiling Fan(s), Closet, Flooring - Wall to Wall Carpet
- Level: First
Bedroom 2
- Features: Ceiling Fan(s), Closet, Flooring - Wall to Wall Carpet
- Level: First
Primary bathroom
- Features: Yes
Bathroom 1
- Features: Bathroom - Full, Bathroom - With Shower Stall, Cathedral Ceiling(s), Flooring - Vinyl, Cabinets - Upgraded, Dryer Hookup - Electric, Washer Hookup
- Level: First
Bathroom 2
- Features: Bathroom - Full, Bathroom - With Tub & Shower, Flooring - Vinyl, Cabinets - Upgraded
- Level: Second
Dining room
- Features: Cathedral Ceiling(s), Flooring - Laminate, Open Floorplan, Recessed Lighting
- Level: First
Kitchen
- Features: Skylight, Cathedral Ceiling(s), Dining Area, Countertops - Stone/Granite/Solid, Breakfast Bar / Nook, Cabinets - Upgraded, Open Floorplan, Recessed Lighting, Flooring - Engineered Hardwood
- Level: First
Living room
- Features: Cathedral Ceiling(s), Open Floorplan, Recessed Lighting, Flooring - Engineered Hardwood
- Level: First
Heating
- Forced Air, Natural Gas, Propane
Cooling
- Central Air
Appliances
- Included: Range, Dishwasher, Microwave, Refrigerator
- Laundry: Bathroom - Full, Ceiling - Cathedral, Flooring - Vinyl, Cabinets - Upgraded, Electric Dryer Hookup, Washer Hookup, First Floor, In Unit
Features
- Cathedral Ceiling(s), Sun Room
- Flooring: Laminate, Flooring - Engineered Hardwood
- Doors: Insulated Doors
- Windows: Insulated Windows, Screens
- Has basement: Yes
- Number of fireplaces: 1
- Fireplace features: Living Room
- Common walls with other units/homes: End Unit
Interior area
- Total structure area: 1,500
- Total interior livable area: 1,500 sqft
- Finished area above ground: 1,500
Property
Parking
- Total spaces: 3
- Parking features: Attached, Off Street, Paved
- Attached garage spaces: 1
- Uncovered spaces: 2
Accessibility
- Accessibility features: No
Features
- Patio & porch: Deck
- Exterior features: Balcony / Deck, Deck, Screens, Rain Gutters, Professional Landscaping
Details
- Parcel number: M:00018 L:024AL,5037322
- Zoning: RES
Construction
Type & style
- Home type: Townhouse
- Property subtype: Condominium, Townhouse
- Attached to another structure: Yes
Materials
- Frame
- Roof: Shingle
Condition
- Year built: 2017
Utilities & green energy
- Electric: 200+ Amp Service
- Sewer: Private Sewer
- Water: Public
- Utilities for property: for Electric Range
Community & neighborhood
Community
- Community features: Tennis Court(s), Park, Walk/Jog Trails, Golf, Conservation Area, House of Worship, Public School, University, Adult Community
Senior living
- Senior community: Yes
Location
- Region: Paxton
HOA & financial
HOA
- HOA fee: $425 monthly
- Services included: Sewer, Insurance, Maintenance Structure, Road Maintenance, Maintenance Grounds, Snow Removal, Trash
Other
Other facts
- Listing terms: Contract
Price history
| Date | Event | Price |
|---|---|---|
| 9/3/2025 | Sold | $449,900$300/sqft |
Source: MLS PIN #73399065 Report a problem | ||
| 7/2/2025 | Listed for sale | $449,900$300/sqft |
Source: MLS PIN #73399065 Report a problem | ||
Public tax history
Tax history is unavailable.
Neighborhood: 01612
Nearby schools
GreatSchools rating
- 5/10Paxton Center SchoolGrades: K-8Distance: 0.3 mi
- 7/10Wachusett Regional High SchoolGrades: 9-12Distance: 3.9 mi
Schools provided by the listing agent
- High: Wachusett
Source: MLS PIN. This data may not be complete. We recommend contacting the local school district to confirm school assignments for this home.
Get pre-qualified for a loan
At Zillow Home Loans, we can pre-qualify you in as little as 5 minutes with no impact to your credit score.An equal housing lender. NMLS #10287.

