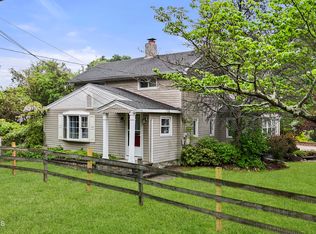Sold for $675,000 on 06/07/24
$675,000
32 Victory Rd, Howell, NJ 07731
3beds
2,380sqft
Single Family Residence
Built in 1964
3.1 Acres Lot
$738,500 Zestimate®
$284/sqft
$3,516 Estimated rent
Home value
$738,500
$679,000 - $812,000
$3,516/mo
Zestimate® history
Loading...
Owner options
Explore your selling options
What's special
Country Living at it's finest! Welcome to 32 Victory Road, your own private 3 acre oasis in desirable Monmouth County! Ideal for horse lovers and farming enthusiasts, this plush property boasts multiple paddocks, 2 storage outbuildings, a large chicken coop, pig pen, large fenced-in vegetable garden, and plenty of extra land to expand! Above Ground Pool with sunbathing Deck, Patio, and Fire Pit sets the stage for your outdoor enjoyment, along with an oversized detached 2 Car Garage, great for hobbyists. This expanded Cape offers 3 Bedrooms and 2 Full Baths with a current Mother/Daughter layout, but can easily be a 4 Bedroom home! The main level features a spacious Living room with woodburning fireplace and stunning stone hearth, along with a separate Formal Dining room for seamless entertaining. Country Eat-in-Kitchen offers granite counters, a delightful breakfast bar, and sunsoaked dinette space with slider to the rear Patio for al fresco dining. Main Full Bath and accessible 1st floor Primary Bedroom with walk-in closet add to the package. Laundry room and blissful Sunroom with peaceful views of the property round out the main level. Upstairs, find 2 more sizable Bedrooms, the 2nd Full Bath, Kitchenette, Loft area and Living space - ideal for multi-generational living! Plenty of storage throughout. Multi-Zone Heating and Cooling, New Well Pump, and more! Don't wait! This could be the hidden country gem you've been searching for!
Zillow last checked: 8 hours ago
Listing updated: June 12, 2024 at 08:12pm
Listed by:
ROBERT DEKANSKI,
RE/MAX 1st ADVANTAGE 732-827-5344,
MONIKA KASZYCKA,
RE/MAX 1st ADVANTAGE
Source: All Jersey MLS,MLS#: 2410433R
Facts & features
Interior
Bedrooms & bathrooms
- Bedrooms: 3
- Bathrooms: 2
- Full bathrooms: 2
Primary bedroom
- Features: 1st Floor, Walk-In Closet(s)
- Level: First
- Area: 231.73
- Dimensions: 18.92 x 12.25
Bedroom 2
- Area: 156.67
- Dimensions: 11.75 x 13.33
Bedroom 3
- Area: 116.17
- Dimensions: 10.25 x 11.33
Bathroom
- Features: Tub Shower
Dining room
- Features: Formal Dining Room
- Area: 244.62
- Dimensions: 14.25 x 17.17
Family room
- Area: 263.16
- Length: 221
Kitchen
- Features: 2nd Kitchen, Granite/Corian Countertops, Breakfast Bar, Country Kitchen, Eat-in Kitchen, Separate Dining Area
- Area: 241.94
- Dimensions: 22.33 x 10.83
Living room
- Area: 453.32
- Dimensions: 21.42 x 21.17
Basement
- Area: 0
Heating
- Zoned, Baseboard Hotwater
Cooling
- Central Air, Zoned
Appliances
- Included: Dishwasher, Dryer, Microwave, Refrigerator, Range, Oven, Washer, Gas Water Heater
Features
- 1 Bedroom, Kitchen, Laundry Room, Living Room, Bath Full, Dining Room, Florida Room, 3 Bedrooms, Kitchen Second, Attic, Other Room(s), Family Room, None
- Flooring: Carpet, Ceramic Tile, Wood
- Windows: Screen/Storm Window, Insulated Windows
- Has basement: No
- Number of fireplaces: 1
- Fireplace features: Wood Burning
Interior area
- Total structure area: 2,380
- Total interior livable area: 2,380 sqft
Property
Parking
- Total spaces: 2
- Parking features: 1 Car Width, Additional Parking, Asphalt, Garage, Oversized, Detached
- Garage spaces: 2
- Has uncovered spaces: Yes
Features
- Levels: Two
- Stories: 2
- Patio & porch: Porch, Deck, Patio
- Exterior features: Barn/Stable, Open Porch(es), Curbs, Outbuilding(s), Deck, Patio, Door(s)-Storm/Screen, Screen/Storm Window, Fencing/Wall, Storage Shed, Yard, Insulated Pane Windows
- Pool features: Above Ground
- Fencing: Fencing/Wall
Lot
- Size: 3.10 Acres
- Features: Rural Area, Level, Wooded
Details
- Additional structures: Barn/Stable, Outbuilding, Shed(s)
- Parcel number: 2100041000000038
- Zoning: ARE6
Construction
Type & style
- Home type: SingleFamily
- Architectural style: Cape Cod
- Property subtype: Single Family Residence
Materials
- Roof: Asphalt
Condition
- Year built: 1964
Utilities & green energy
- Gas: Natural Gas
- Sewer: Septic Tank
- Water: Well
- Utilities for property: Electricity Connected, Natural Gas Connected
Community & neighborhood
Community
- Community features: Curbs
Location
- Region: Howell
Other
Other facts
- Ownership: Fee Simple
Price history
| Date | Event | Price |
|---|---|---|
| 6/7/2024 | Sold | $675,000+17.4%$284/sqft |
Source: | ||
| 5/2/2024 | Contingent | $575,000$242/sqft |
Source: | ||
| 5/2/2024 | Pending sale | $575,000$242/sqft |
Source: | ||
| 4/12/2024 | Listed for sale | $575,000+30.7%$242/sqft |
Source: | ||
| 9/18/2020 | Sold | $440,000-2.2%$185/sqft |
Source: | ||
Public tax history
| Year | Property taxes | Tax assessment |
|---|---|---|
| 2025 | $11,358 +9.9% | $663,800 +9.9% |
| 2024 | $10,338 +4.8% | $604,200 +11% |
| 2023 | $9,869 -2.2% | $544,300 +9.9% |
Find assessor info on the county website
Neighborhood: 07731
Nearby schools
GreatSchools rating
- NATaunton Elementary SchoolGrades: PK-2Distance: 1.2 mi
- 5/10Howell Twp M S SouthGrades: 6-8Distance: 2.9 mi
- 5/10Howell High SchoolGrades: 9-12Distance: 2.8 mi

Get pre-qualified for a loan
At Zillow Home Loans, we can pre-qualify you in as little as 5 minutes with no impact to your credit score.An equal housing lender. NMLS #10287.
Sell for more on Zillow
Get a free Zillow Showcase℠ listing and you could sell for .
$738,500
2% more+ $14,770
With Zillow Showcase(estimated)
$753,270