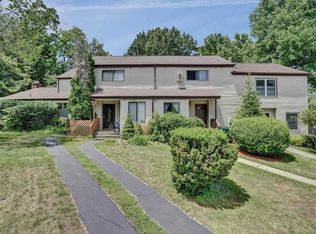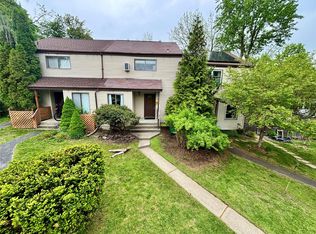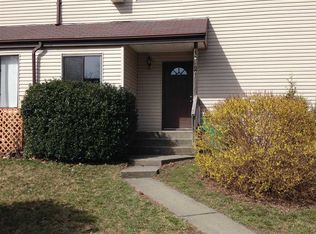Stunning Colonial, located on a quiet cul de sac in the Heart of Beacon! Walk to Main Street and Metro North. This four bedroom, three and a half bath home has everything you have been looking for and more! The home boasts a wraparound porch, grand foyer, 9 foot ceilings on first floor, custom crown molding, tray ceilings, two gas fireplaces, recessed lighting, surround sound system, and second staircase. Formal living room, with decorative columns, leads to the formal dining room. The gorgeous sun-filled chef's kitchen, with ogee edged granite, wine fridge, stainless appliances, an abundance of gorgeous cherry cabinets and center island cooktop opens to the large sunken family room with marble surround fireplace. Ideally located first floor office with French doors. Master bedroom with tray ceiling has two-sided gas fireplace, sitting area with dry bar and fridge; walk-in closet; master bath with tile shower, jacuzzi tub, with single and double sink vanities. Additional bedroom with ensuite bathroom perfect for nanny or guests. Two additional bedrooms share full bath with separate vanities. 1700 sf basement perfect for finishing as a recreation room. 3/4 acre park-like yard with plenty of shade, and oversized brick patio. Three car garage for cars and more! A spectacular home!
This property is off market, which means it's not currently listed for sale or rent on Zillow. This may be different from what's available on other websites or public sources.


