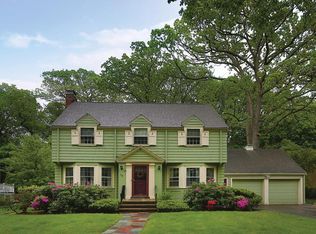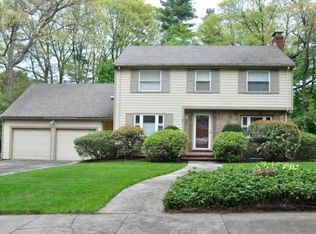Sold for $1,400,000 on 08/28/23
$1,400,000
32 Verndale Rd, Newton, MA 02461
3beds
2,422sqft
Single Family Residence
Built in 1938
0.27 Acres Lot
$1,565,500 Zestimate®
$578/sqft
$4,457 Estimated rent
Home value
$1,565,500
$1.46M - $1.71M
$4,457/mo
Zestimate® history
Loading...
Owner options
Explore your selling options
What's special
Welcome to 32 Verndale Road, a picture perfect Cape-style home nestled on a wonderful tree lined street in Newton Highlands. This charming house has been thoughtfully expanded and renovated to include an open kitchen and family room plan with Serena and Lily style kitchen. Center island with ample seating and prep space, high end fixtures and appliances. A family room and play area allow for easy living and entertaining. Sliders off of the dining area lead to a composite deck with built-in sun shade and a huge, fenced in back-yard. Formal living room with fireplace, an all season sun room, plus a perfect powder room complete this floor. Upstairs hosts a sweet primary with custom built ins, private sun deck, and full bath. Two additional bedrooms and family bath. A finished lower level offers flex space for den/home office/gym. Additional highlights include new windows, expanded parking. Fantastic location with easy access to shopping, highway, parks, & schools!
Zillow last checked: 8 hours ago
Listing updated: August 31, 2023 at 09:27am
Listed by:
Allison Blank 617-851-2734,
Compass 617-752-6845,
Emily Gloss 617-755-9042
Bought with:
Yuri Kraytsberg
Kraytsberg Real Estate Services
Source: MLS PIN,MLS#: 73121101
Facts & features
Interior
Bedrooms & bathrooms
- Bedrooms: 3
- Bathrooms: 3
- Full bathrooms: 2
- 1/2 bathrooms: 1
Primary bedroom
- Features: Bathroom - Full, Closet/Cabinets - Custom Built, Flooring - Hardwood, Balcony - Exterior
- Level: Second
- Area: 144
- Dimensions: 12 x 12
Bedroom 2
- Features: Closet, Flooring - Hardwood
- Level: Second
- Area: 132
- Dimensions: 12 x 11
Bedroom 3
- Features: Closet, Flooring - Hardwood
- Level: Second
- Area: 108
- Dimensions: 12 x 9
Primary bathroom
- Features: Yes
Bathroom 1
- Features: Bathroom - Full
- Level: Second
Bathroom 2
- Features: Bathroom - Full
- Level: Second
Bathroom 3
- Features: Bathroom - Half
- Level: First
Dining room
- Features: Flooring - Hardwood, Deck - Exterior, Exterior Access, Open Floorplan
- Level: First
- Area: 110
- Dimensions: 11 x 10
Family room
- Features: Flooring - Hardwood, Open Floorplan
- Level: First
- Area: 121
- Dimensions: 11 x 11
Kitchen
- Features: Window(s) - Picture, Countertops - Stone/Granite/Solid, Countertops - Upgraded, Kitchen Island, Exterior Access, Open Floorplan, Remodeled, Stainless Steel Appliances
- Level: First
- Area: 286
- Dimensions: 13 x 22
Living room
- Features: Flooring - Hardwood
- Level: First
- Area: 264
- Dimensions: 12 x 22
Heating
- Baseboard, Natural Gas, Electric
Cooling
- Central Air, Ductless
Appliances
- Laundry: In Basement
Features
- Sun Room, Den
- Flooring: Hardwood, Flooring - Hardwood
- Basement: Partially Finished
- Number of fireplaces: 1
- Fireplace features: Living Room
Interior area
- Total structure area: 2,422
- Total interior livable area: 2,422 sqft
Property
Parking
- Total spaces: 4
- Parking features: Attached, Under, Paved Drive, Off Street
- Attached garage spaces: 1
- Uncovered spaces: 3
Features
- Patio & porch: Porch, Deck
- Exterior features: Porch, Deck, Rain Gutters, Professional Landscaping, Fenced Yard
- Fencing: Fenced/Enclosed,Fenced
Lot
- Size: 0.27 Acres
- Features: Level
Details
- Parcel number: S:83 B:007 L:0014,707198
- Zoning: SR3
Construction
Type & style
- Home type: SingleFamily
- Architectural style: Cape
- Property subtype: Single Family Residence
Materials
- Frame
- Foundation: Concrete Perimeter
- Roof: Shingle
Condition
- Year built: 1938
Utilities & green energy
- Sewer: Public Sewer
- Water: Public
Community & neighborhood
Community
- Community features: Public Transportation, Shopping, Tennis Court(s), Park, Public School
Location
- Region: Newton
Price history
| Date | Event | Price |
|---|---|---|
| 8/28/2023 | Sold | $1,400,000-3.4%$578/sqft |
Source: MLS PIN #73121101 Report a problem | ||
| 6/21/2023 | Contingent | $1,450,000$599/sqft |
Source: MLS PIN #73121101 Report a problem | ||
| 6/6/2023 | Listed for sale | $1,450,000+96.7%$599/sqft |
Source: MLS PIN #73121101 Report a problem | ||
| 11/10/2010 | Sold | $737,000-1.6%$304/sqft |
Source: Public Record Report a problem | ||
| 9/11/2010 | Listed for sale | $749,000-0.5%$309/sqft |
Source: NRT NewEngland #71133541 Report a problem | ||
Public tax history
| Year | Property taxes | Tax assessment |
|---|---|---|
| 2025 | $12,155 +3.4% | $1,240,300 +3% |
| 2024 | $11,753 +5% | $1,204,200 +9.5% |
| 2023 | $11,196 +5.2% | $1,099,800 +8.7% |
Find assessor info on the county website
Neighborhood: Newton Upper Falls
Nearby schools
GreatSchools rating
- 8/10Countryside Elementary SchoolGrades: K-5Distance: 0.2 mi
- 9/10Charles E Brown Middle SchoolGrades: 6-8Distance: 0.9 mi
- 10/10Newton South High SchoolGrades: 9-12Distance: 1 mi
Schools provided by the listing agent
- Elementary: Countryside
- Middle: Brown
- High: Newton South
Source: MLS PIN. This data may not be complete. We recommend contacting the local school district to confirm school assignments for this home.
Get a cash offer in 3 minutes
Find out how much your home could sell for in as little as 3 minutes with a no-obligation cash offer.
Estimated market value
$1,565,500
Get a cash offer in 3 minutes
Find out how much your home could sell for in as little as 3 minutes with a no-obligation cash offer.
Estimated market value
$1,565,500

