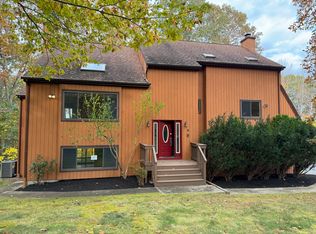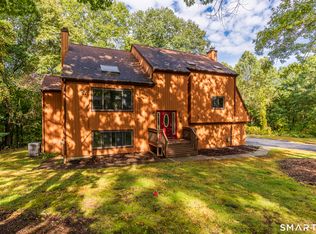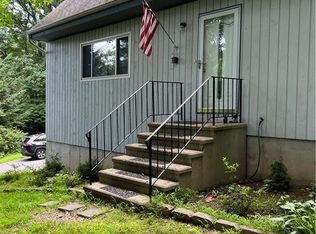This spacious Cape is located in a quiet neighborhood, situated on the lot so that lots of natural light enters into the home. The kitchen has Cherry cabinets, stainless steel appliances and granite counters with a breakfast bar. The dining room has hardwood floors which is open to the kitchen and leads to the private over-sized deck (a great place to enjoy your morning coffee and have barbecues with family and friends). The formal living room has a fireplace and hardwood floors. The Master Bedroom is conveniently located on the main level and offers a full bath. The upper level has two spacious bedrooms, one of which includes a sitting area or can be used as a fourth bedroom. The lower level is a great space for a playroom, man-cave or family room. There is a nice flat level side yard, great for gatherings and a front deck to hang out on.... Great opportunity to live in to Monroe! Award winning school district and convenient location with plenty of shopping and restaurants!
This property is off market, which means it's not currently listed for sale or rent on Zillow. This may be different from what's available on other websites or public sources.


