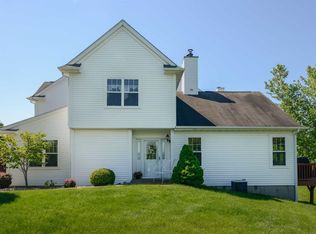**BLOW OUT SALE** MOTIVATED SELLER ** BRING AN OFFER** Welcome to this Sophisticated **NEW* *UPDATED* & *RENOVATED** Town home in the sought after Dalton Farms Community - Features: A Stylish Eat-in-Kitchen with Stainless steel appliances - Granite Counters & Ceramic tile flooring - Designer backsplash & Beautiful Cabinetry that is open to a Large Sun filled living Room/Dining room with fire place and sliding glass door to rear deck - Bathroom - Laundry Room & Attached Garage all on Main level - Recess lighting - Crown Molding & Central A/C: 2nd Level has a Large Master Bedroom with Vaulted Ceiling - walk in closet with window & Bathroom access - Additional Large Bedroom also with a Large Walk in closet & Window - Lower walk out level with a large Family Room/Den- Full Bathroom - Two Walk in closets - Large Utility Room - Come see what Beautiful Amenities Dalton Farms Community has To Offer - You will love the In-Ground Pool on a Hot Summer Day - Playground - Tennis Courts -The Roosevelt Club House and Patio to Relax or maybe enjoy Morning Coffee - wonderful Hiking Trails & The Equestrian Center - The feel of Country and Close by Shopping - Schools - Library - Barton Orchards - Taconic Park way & Route 55 **NO STAR ON TAX**
This property is off market, which means it's not currently listed for sale or rent on Zillow. This may be different from what's available on other websites or public sources.
