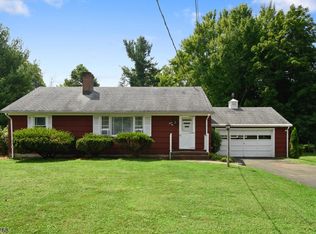Fantastic opportunity to be the first to see this fully updated ranch in the perfect Hillsborough location. Updated Eat In Kitchen addition with Center Island, Granite Counters and Maple Cabinets plus all newer stainless steel appliances and tile floor. Hardwood floors throughout the large Family Room and all 3 Bedrooms including the enormous 20x15 Master Bedroom that has French Doors opening to the large 1.75 acre lot. 2 newly renovated Full Bathrooms on the main floor and don't miss the full finished Basement perfect for extra entertaining space. This is a must see home and is much larger then it appears!
This property is off market, which means it's not currently listed for sale or rent on Zillow. This may be different from what's available on other websites or public sources.
