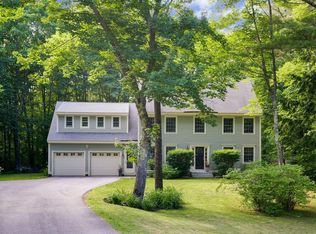A marvelous menagerie of Maine architecture on private acreage in the heart of Cumberland. With a unique clerestory set into a gambrel roof, the home's exterior architecture is modeled after the historic Tate House in Portland. Inside, the post and beam construction is a revelation and offers a flexible floorplan with abundant natural light. A three story exposed chimney soars through the heart of the home, with a soapstone woodstove on the first floor capable of heating the majority of the home. A remodeled kitchen features custom quartersawn oak cabinetry and granite countertops. A first floor bedroom suite connects through a media room or office which overlooks a sunroom on the southern end of the home. On the second floor, an open loft offers perfect work from home space, with the remainder of the floor being dedicated to an incredibly spacious primary suite with boundless potential. The third floor offers 2 additional bedrooms and a full bathroom, a study room, and a ''Captain's Lookout'' overlooking the treetops. Completing the home is a two story four car garage and a spotless basement for storage. On 7 private acres adjoining nearly 20 acres of conservation land, recreational opportunities abound for the nature lover. With a newer roof, newly rebuilt deck, well maintained exterior, and freshly sealed driveway, this home is ready for your summer enjoyment. Minutes to Cumberland Center, and a short commute to downtown Portland, this home offers the very best of Maine country living.
This property is off market, which means it's not currently listed for sale or rent on Zillow. This may be different from what's available on other websites or public sources.

