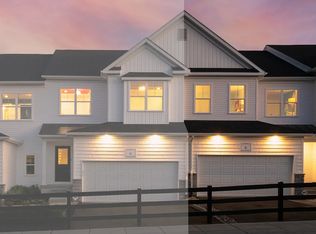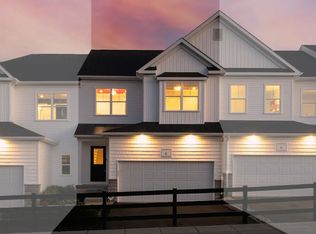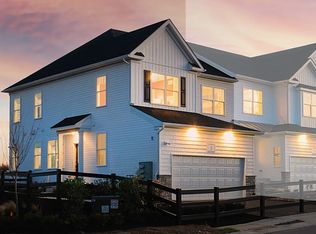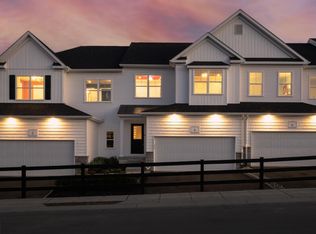Discover the perfect opportunity to make our brand-new community of 3-bedroom townhomes in Glenmoore, PA your future home.. Take advantage of Judd Builders' pre-construction pricing available now. These homes feature thoughtfully designed kitchens with GE appliances, granite countertops, and spacious center islands, perfect for both cooking and entertaining. Each to-be-built home allows you time to personalize your living space at our award-winning Design Studio, where you can select interior finishes that reflect your individual style. Nestled in the serene West Brandywine Township, every home includes the convenience of a two-car garage, seamlessly blending modern comfort with suburban tranquility. Welcome to a community where superior craftsmanship meets your vision of home. Please note: all photos are of a similar home, please see Judd Builders sales consultant for details.
This property is off market, which means it's not currently listed for sale or rent on Zillow. This may be different from what's available on other websites or public sources.



