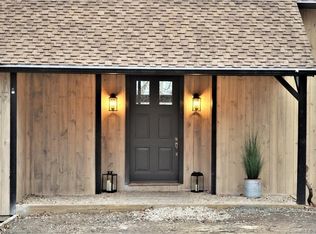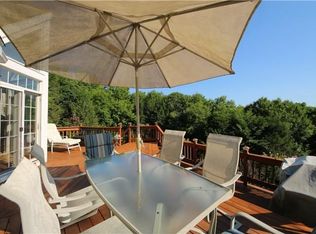Sold for $775,000 on 10/26/23
$775,000
32 Valley Field Road South, Newtown, CT 06482
4beds
3,988sqft
Single Family Residence
Built in 1998
3.35 Acres Lot
$961,200 Zestimate®
$194/sqft
$5,091 Estimated rent
Home value
$961,200
$884,000 - $1.05M
$5,091/mo
Zestimate® history
Loading...
Owner options
Explore your selling options
What's special
NEW BELOW MARKET PRICE! Imagine closing on your home and having your taxes or mortgage partially paid by income from the investment property you got with it! Imagine having the electric bill taken care of by the solar ground array or your heat & hot water being supplied by the wood boiler that came with the home. All of this could be your reality when you buy this home! Let's start with the obvious - you're getting two homes here - the 3120 sq-ft Habitat Homes Post & Beam main house and a matching, separate, legal 868 square foot cottage or in-law dwelling to rent or share with family. The main house was the builder's own home and was built with the best - Post & Beam, radiant heat in the floor, cedar & redwood siding & trim, Pella Windows & Doors, Viking & Sub Zero appliances. Adding to those features - a 15kw ground mounted solar array, 2 separate septic systems (one for each residence), a 40+ gallon per minute well & generator pre-wire - the list is endless. Along with that, the home is close to the end of a cul-de-sac street surrounded by other million dollar homes - close to town but a quiet & secluded homesite. Think of the investment & the possibilities and come see this one today! ¡NUEVO PRECIO POR DEBAJO DE MERCADO! ¡Imagínese cerrar la compra de su casa y pagar parcialmente sus impuestos o su hipoteca con los ingresos de la propiedad de inversión que obtuvo con ella! Imagínese que la factura de electricidad se encargue de la instalación solar en el suelo o que la caldera de leña que viene con la casa suministre calor y agua caliente. ¡Todo esto podría ser tu realidad cuando compres esta casa! Comencemos con lo obvio: aquí obtendra dos casas: la casa principal de Habitat Homes Post & Beam de 3120 pies cuadrados y una cabaña o vivienda para suegros legal, separada y a juego de 868 pies cuadrados para alquilar o compartir con la familia. La casa principal era la casa del constructor y fue construida con lo mejor: postes y vigas, calor radiante en el piso, revestimientos y molduras de cedro y secoya, ventanas y puertas Pella, electrodomésticos Viking y Sub Zero. Sumando a esas características: un panel solar de 15 kW montado en el suelo, 2 sistemas sépticos separados (uno para cada residencia), un pozo de mas de 40 galones por minuto y precableado del generador, la lista es interminable. Ademas de eso, la casa esta cerca del final de una calle sin salida rodeada de otras casas de millones de dólares, cerca de la ciudad pero en un terreno tranquilo y aislado. ¡Piense en la inversión y las posibilidades y venga a verlo hoy!
Zillow last checked: 8 hours ago
Listing updated: July 09, 2024 at 08:18pm
Listed by:
Chris Haggerty 203-948-8011,
Around Town Real Estate LLC 203-727-8621
Bought with:
Leiliane Roxo, RES.0805863
William Raveis Real Estate
Source: Smart MLS,MLS#: 170571122
Facts & features
Interior
Bedrooms & bathrooms
- Bedrooms: 4
- Bathrooms: 4
- Full bathrooms: 3
- 1/2 bathrooms: 1
Primary bedroom
- Level: Main
Bedroom
- Features: Wall/Wall Carpet
- Level: Main
Bedroom
- Features: Wall/Wall Carpet
- Level: Upper
Bedroom
- Features: Wall/Wall Carpet
- Level: Upper
Primary bathroom
- Features: Stall Shower, Tile Floor, Whirlpool Tub
- Level: Main
Bathroom
- Features: Stall Shower, Tile Floor
- Level: Upper
Bathroom
- Features: Laundry Hookup, Stall Shower
- Level: Main
Dining room
- Features: Beamed Ceilings, Hardwood Floor
- Level: Main
Family room
- Features: Beamed Ceilings, Cathedral Ceiling(s), Skylight, Sliders, Tile Floor
- Level: Main
Kitchen
- Features: Beamed Ceilings, Breakfast Bar, Cathedral Ceiling(s), Granite Counters, Palladian Window(s), Tile Floor
- Level: Main
Kitchen
- Level: Main
Living room
- Features: Wall/Wall Carpet
- Level: Main
Loft
- Features: Hardwood Floor
- Level: Upper
Office
- Features: Beamed Ceilings, Hardwood Floor
- Level: Main
Heating
- Baseboard, Hot Water, Radiant, Zoned, Oil, Wood
Cooling
- Central Air
Appliances
- Included: Gas Range, Microwave, Range Hood, Subzero, Dishwasher, Water Heater
- Laundry: Main Level, Mud Room
Features
- Wired for Data, Open Floorplan, In-Law Floorplan
- Doors: French Doors
- Basement: Full,Garage Access
- Has fireplace: No
Interior area
- Total structure area: 3,988
- Total interior livable area: 3,988 sqft
- Finished area above ground: 3,988
Property
Parking
- Total spaces: 2
- Parking features: Attached, Paved, Garage Door Opener, Private, Circular Driveway
- Attached garage spaces: 2
- Has uncovered spaces: Yes
Features
- Patio & porch: Patio, Porch
- Exterior features: Fruit Trees, Garden, Rain Gutters
- Fencing: Full
Lot
- Size: 3.35 Acres
- Features: Cul-De-Sac, Open Lot, Additional Land Avail., Borders Open Space, Few Trees
Details
- Additional structures: Guest House
- Parcel number: 205724
- Zoning: R-2
Construction
Type & style
- Home type: SingleFamily
- Architectural style: Colonial,Saltbox
- Property subtype: Single Family Residence
Materials
- Clapboard, Cedar, Wood Siding
- Foundation: Concrete Perimeter
- Roof: Asphalt
Condition
- New construction: No
- Year built: 1998
Utilities & green energy
- Sewer: Septic Tank
- Water: Well
Green energy
- Energy generation: Solar
Community & neighborhood
Community
- Community features: Basketball Court, Golf, Health Club, Lake, Library, Park, Playground, Pool
Location
- Region: Sandy Hook
Price history
| Date | Event | Price |
|---|---|---|
| 10/26/2023 | Sold | $775,000-3.1%$194/sqft |
Source: | ||
| 10/12/2023 | Pending sale | $800,000$201/sqft |
Source: | ||
| 9/13/2023 | Price change | $800,000-5.9%$201/sqft |
Source: | ||
| 6/29/2023 | Price change | $849,900-4.5%$213/sqft |
Source: | ||
| 5/25/2023 | Listed for sale | $889,900+1040.9%$223/sqft |
Source: | ||
Public tax history
| Year | Property taxes | Tax assessment |
|---|---|---|
| 2025 | $16,101 +6.6% | $560,240 |
| 2024 | $15,110 +2.8% | $560,240 |
| 2023 | $14,701 +10.4% | $560,240 +45.9% |
Find assessor info on the county website
Neighborhood: Sandy Hook
Nearby schools
GreatSchools rating
- 7/10Hawley Elementary SchoolGrades: K-4Distance: 1.6 mi
- 7/10Newtown Middle SchoolGrades: 7-8Distance: 1.9 mi
- 9/10Newtown High SchoolGrades: 9-12Distance: 2.4 mi
Schools provided by the listing agent
- Middle: Newtown,Reed
- High: Newtown
Source: Smart MLS. This data may not be complete. We recommend contacting the local school district to confirm school assignments for this home.

Get pre-qualified for a loan
At Zillow Home Loans, we can pre-qualify you in as little as 5 minutes with no impact to your credit score.An equal housing lender. NMLS #10287.
Sell for more on Zillow
Get a free Zillow Showcase℠ listing and you could sell for .
$961,200
2% more+ $19,224
With Zillow Showcase(estimated)
$980,424
